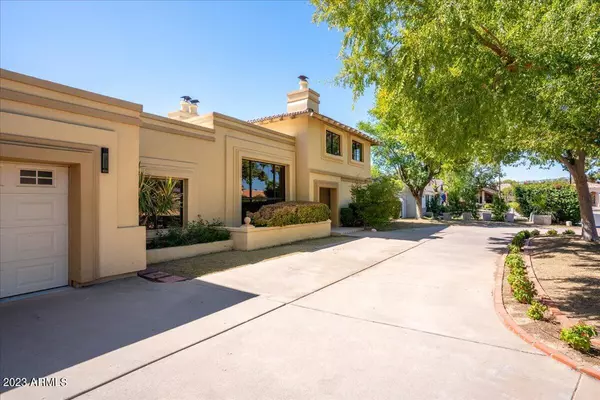For more information regarding the value of a property, please contact us for a free consultation.
221 W MORTEN Avenue Phoenix, AZ 85021
Want to know what your home might be worth? Contact us for a FREE valuation!

Our team is ready to help you sell your home for the highest possible price ASAP
Key Details
Sold Price $1,450,000
Property Type Single Family Home
Sub Type Single Family - Detached
Listing Status Sold
Purchase Type For Sale
Square Footage 3,712 sqft
Price per Sqft $390
Subdivision Madison Meadows
MLS Listing ID 6613465
Sold Date 11/08/23
Style Contemporary
Bedrooms 4
HOA Fees $20/ann
HOA Y/N Yes
Originating Board Arizona Regional Multiple Listing Service (ARMLS)
Year Built 1980
Annual Tax Amount $8,892
Tax Year 2022
Lot Size 0.293 Acres
Acres 0.29
Property Description
Gorgeous residence with freshly updated interiors, nestled in the heart of the North Central Corridor within the unique Madison Meadows neighborhood. This home boasts a spacious open floor plan where every detail has been meticulously attended to. From the floor-to-ceiling multi-sided fireplace to the central vacuum system, tall ceilings, and gracefully curved staircase, this home exudes elegance.
Unwind and luxuriate in the expansive 25'x20' owner's suite, complete with its own fireplace and a comfortable sitting area. The backyard is an entertainer's dream, featuring a stunning pool and pool fountain, all situated on an oversized lot. The chef-inspired kitchen showcases brand-new modern cabinets and top-tier natural quartz (quartzite) countertops. High-end stainless steel appliances include a built-in 42'' fridge, True Heat convection oven/microwave, downdraft 36'' cooktop, and a whisper-quiet dishwasher.
Location
State AZ
County Maricopa
Community Madison Meadows
Direction West of Central Avenue and North of Glandale in Madison Meadows
Rooms
Other Rooms Guest Qtrs-Sep Entrn, Family Room
Master Bedroom Upstairs
Den/Bedroom Plus 4
Separate Den/Office N
Interior
Interior Features Upstairs, Eat-in Kitchen, Breakfast Bar, 9+ Flat Ceilings, Central Vacuum, Kitchen Island, Pantry, Double Vanity, Full Bth Master Bdrm, Separate Shwr & Tub, Granite Counters
Heating Electric
Cooling Refrigeration, Ceiling Fan(s)
Flooring Carpet, Tile
Fireplaces Type 2 Fireplace, Two Way Fireplace, Family Room, Living Room, Master Bedroom
Fireplace Yes
SPA Heated,Private
Exterior
Exterior Feature Circular Drive, Covered Patio(s), Misting System, Patio, Private Street(s), Private Yard, Built-in Barbecue
Parking Features Attch'd Gar Cabinets, Dir Entry frm Garage, Electric Door Opener, Extnded Lngth Garage
Garage Spaces 2.0
Carport Spaces 6
Garage Description 2.0
Fence Block
Pool Private
Community Features Near Bus Stop
Utilities Available APS
Amenities Available Self Managed
Roof Type Tile,Built-Up
Private Pool Yes
Building
Lot Description Sprinklers In Rear, Sprinklers In Front, Grass Front, Grass Back, Auto Timer H2O Front, Auto Timer H2O Back
Story 2
Builder Name UNKNOWN
Sewer Sewer in & Cnctd, Public Sewer
Water City Water
Architectural Style Contemporary
Structure Type Circular Drive,Covered Patio(s),Misting System,Patio,Private Street(s),Private Yard,Built-in Barbecue
New Construction No
Schools
Elementary Schools Madison Richard Simis School
Middle Schools Madison Meadows School
High Schools Central High School
School District Phoenix Union High School District
Others
HOA Name Madison Meadows
HOA Fee Include Maintenance Grounds
Senior Community No
Tax ID 160-40-044
Ownership Fee Simple
Acceptable Financing Cash, Conventional, 1031 Exchange, VA Loan
Horse Property N
Listing Terms Cash, Conventional, 1031 Exchange, VA Loan
Financing Conventional
Read Less

Copyright 2024 Arizona Regional Multiple Listing Service, Inc. All rights reserved.
Bought with RETSY
GET MORE INFORMATION





