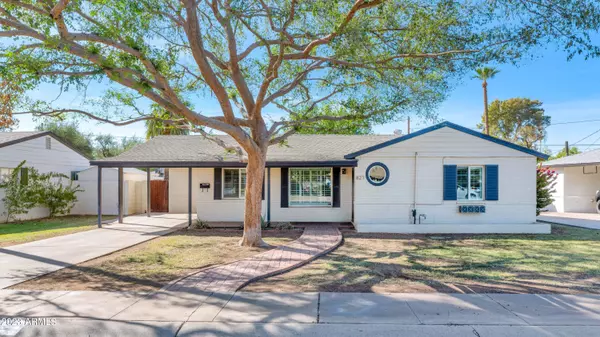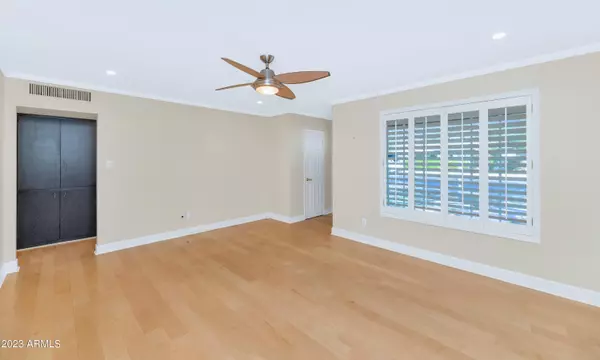For more information regarding the value of a property, please contact us for a free consultation.
821 W VERMONT Avenue Phoenix, AZ 85013
Want to know what your home might be worth? Contact us for a FREE valuation!

Our team is ready to help you sell your home for the highest possible price ASAP
Key Details
Sold Price $520,000
Property Type Single Family Home
Sub Type Single Family - Detached
Listing Status Sold
Purchase Type For Sale
Square Footage 1,310 sqft
Price per Sqft $396
Subdivision Chris Gilgians Cox Villa
MLS Listing ID 6613014
Sold Date 10/31/23
Style Ranch
Bedrooms 3
HOA Y/N No
Originating Board Arizona Regional Multiple Listing Service (ARMLS)
Year Built 1957
Annual Tax Amount $1,882
Tax Year 2022
Lot Size 7,527 Sqft
Acres 0.17
Property Description
* Location, Location! Updated Mid-Century Ranch in Tree-lined Pasadena Neighborhood * Prime Location near Uptown Plaza, Melrose District, Minutes to Nearby Restaurants & Shops (Window Coffee, The Newton, AJ's, etc.); Light Rail Access * Eat-in Kitchen with Maple Cabinets, Granite Counters, Built-in Seating/Storage; Gas Range, Newer Refrigerator-water line added * Laundry Room w/ Additional Cabinet Storage * Newer Int/Ext Paint, Real Wood Floors, Tile in Baths * Recessed Lighting Added Throughout, Shutters, Dual Pane Windows * Renovated Baths; Kohler Tub, Tile Surrounds, Updated Vanity/Sinks, etc. * Newer Tankless Water Heater, Water Softener, RO * Private Backyard, Covered Patio, Extended Pavers, Built-in Natural Gas BBQ & Firepit, Matures Trees, Storage Shed * Don't miss this gem!
Location
State AZ
County Maricopa
Community Chris Gilgians Cox Villa
Direction From 7th: West to 11th, South to Vermont & East to home From Missouri: South to Georgia, West to 8th, right to Vermont & home
Rooms
Den/Bedroom Plus 3
Separate Den/Office N
Interior
Interior Features Eat-in Kitchen, Drink Wtr Filter Sys, 3/4 Bath Master Bdrm, High Speed Internet, Granite Counters
Heating Natural Gas
Cooling Refrigeration, Ceiling Fan(s)
Fireplaces Type Fire Pit
Fireplace Yes
Window Features Double Pane Windows,Low Emissivity Windows
SPA None
Laundry Dryer Included, Inside, Washer Included
Exterior
Exterior Feature Covered Patio(s), Patio, Private Yard, Storage, Built-in Barbecue
Carport Spaces 1
Fence Block
Pool None
Community Features Near Light Rail Stop, Near Bus Stop, Playground
Utilities Available APS, SW Gas
Amenities Available None
Roof Type Composition
Private Pool No
Building
Lot Description Sprinklers In Rear, Sprinklers In Front, Alley, Grass Front, Grass Back, Auto Timer H2O Front, Auto Timer H2O Back
Story 1
Builder Name Cox
Sewer Public Sewer
Water City Water
Architectural Style Ranch
Structure Type Covered Patio(s),Patio,Private Yard,Storage,Built-in Barbecue
New Construction No
Schools
Elementary Schools Solano School
Middle Schools Osborn Middle School
High Schools Central High School
School District Phoenix Union High School District
Others
HOA Fee Include No Fees
Senior Community No
Tax ID 156-43-040
Ownership Fee Simple
Acceptable Financing Cash, Conventional, FHA, VA Loan
Horse Property N
Listing Terms Cash, Conventional, FHA, VA Loan
Financing Conventional
Read Less

Copyright 2024 Arizona Regional Multiple Listing Service, Inc. All rights reserved.
Bought with Realty ONE Group
GET MORE INFORMATION





