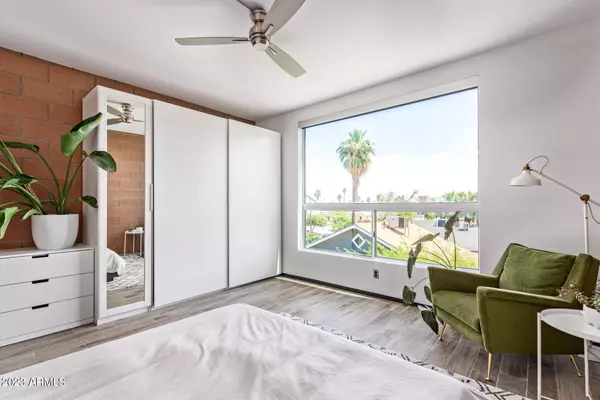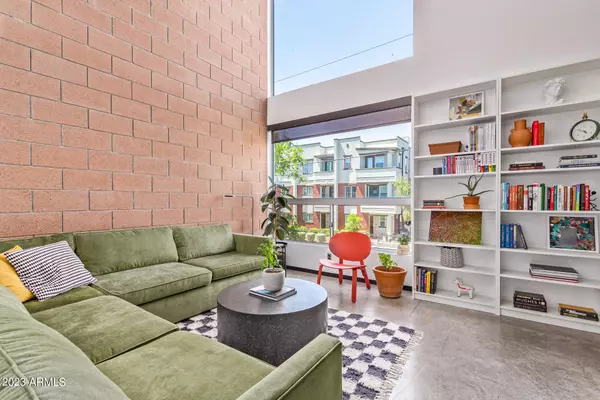For more information regarding the value of a property, please contact us for a free consultation.
930 N 9TH Street #4 Phoenix, AZ 85006
Want to know what your home might be worth? Contact us for a FREE valuation!

Our team is ready to help you sell your home for the highest possible price ASAP
Key Details
Sold Price $450,000
Property Type Townhouse
Sub Type Townhouse
Listing Status Sold
Purchase Type For Sale
Square Footage 1,262 sqft
Price per Sqft $356
Subdivision Roosevelt 11 Condominium
MLS Listing ID 6565309
Sold Date 10/30/23
Style Contemporary,Other (See Remarks)
Bedrooms 2
HOA Fees $200/mo
HOA Y/N Yes
Originating Board Arizona Regional Multiple Listing Service (ARMLS)
Year Built 2007
Annual Tax Amount $2,019
Tax Year 2022
Lot Size 535 Sqft
Acres 0.01
Property Description
VERY RARE Opportunity to own a true loft in the heart of Downtown Phoenix. Conveniently located within walking distance to everything downtown has to offer... restaurants, shops & entertainment. Or, hop on the easily accessible freeways or light rail and get anywhere in the city quickly. Designed by the acclaimed architect, Michael Underhill. Using polished concrete, exposed beams and brick along with metal accents for those with a discerning taste for a timeless industrial vibe with a hint of modern convenience. Upon entering this tastefully decorated home, the abundance of natural light, 20' ceilings, floor to ceiling windows and incredible panoramic views will captivate you. This meticulously cared for home boasts 2 bedrooms, 2 bathrooms, a private 1 1/2 car garage along with an additional assigned space for a second car. Washer & Dryer can easily me moved indoors with hook-up already attached. This is a rare opportunity and a MUST SEE!
Location
State AZ
County Maricopa
Community Roosevelt 11 Condominium
Direction From 7th and Roosevelt, travel East on Roosevelt. South on 9th St., first Right (West) into Roosevelt 11. Park in space for unit #4.
Rooms
Other Rooms Family Room
Master Bedroom Upstairs
Den/Bedroom Plus 2
Separate Den/Office N
Interior
Interior Features Upstairs, Eat-in Kitchen, 9+ Flat Ceilings, 3/4 Bath Master Bdrm, High Speed Internet
Heating Electric
Cooling Refrigeration, Ceiling Fan(s)
Flooring Tile, Concrete
Fireplaces Number No Fireplace
Fireplaces Type None
Fireplace No
Window Features Double Pane Windows,Low Emissivity Windows,Tinted Windows
SPA None
Exterior
Exterior Feature Patio
Parking Features Dir Entry frm Garage, Electric Door Opener, Assigned, Unassigned
Garage Spaces 1.5
Garage Description 1.5
Fence Block
Pool None
Community Features Near Light Rail Stop, Near Bus Stop, Historic District
Utilities Available APS
View City Lights
Roof Type Foam
Private Pool No
Building
Lot Description Desert Back, Gravel/Stone Back
Story 3
Builder Name Unknown
Sewer Public Sewer
Water City Water
Architectural Style Contemporary, Other (See Remarks)
Structure Type Patio
New Construction No
Schools
Elementary Schools Emerson Elementary School
Middle Schools Phoenix Prep Academy
High Schools Central High School
School District Phoenix Union High School District
Others
HOA Name Roosevelt 11
HOA Fee Include Roof Repair,Insurance,Sewer,Maintenance Grounds,Trash,Water,Roof Replacement,Maintenance Exterior
Senior Community No
Tax ID 116-32-214
Ownership Condominium
Acceptable Financing Cash, Conventional
Horse Property N
Listing Terms Cash, Conventional
Financing Conventional
Read Less

Copyright 2024 Arizona Regional Multiple Listing Service, Inc. All rights reserved.
Bought with Jason Mitchell Real Estate
GET MORE INFORMATION





