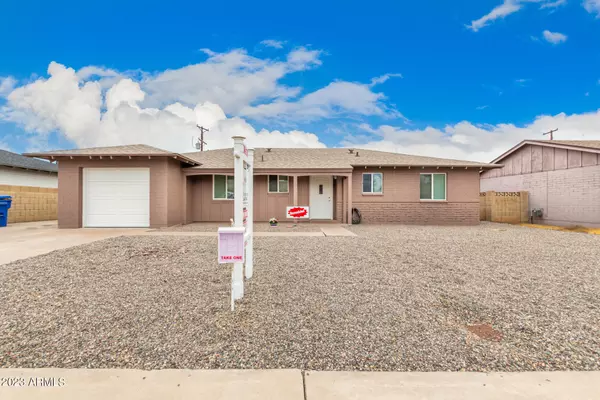For more information regarding the value of a property, please contact us for a free consultation.
1707 W MISSION Lane Phoenix, AZ 85021
Want to know what your home might be worth? Contact us for a FREE valuation!

Our team is ready to help you sell your home for the highest possible price ASAP
Key Details
Sold Price $410,000
Property Type Single Family Home
Sub Type Single Family - Detached
Listing Status Sold
Purchase Type For Sale
Square Footage 1,712 sqft
Price per Sqft $239
Subdivision Cox Village 1-31,33-43,82-93,122-134,149-156,
MLS Listing ID 6602708
Sold Date 10/24/23
Style Ranch
Bedrooms 3
HOA Y/N No
Originating Board Arizona Regional Multiple Listing Service (ARMLS)
Year Built 1959
Annual Tax Amount $1,558
Tax Year 2022
Lot Size 6,730 Sqft
Acres 0.15
Property Description
TOTALLY REMODELED! $10k FOR CLOSE COSTS! HOME WARRANTY INCLUDED! So remodeled it's almost brand new! New Roof (total tear off & replacement). New AC (moved from the roof to the ground) with NEW Air handler, and all NEW Electrical panel too! All NEW Dual pane windows, French doors, granite counters, and all brand NEW Stainless steel appliances included!
The bathrooms gutted and all new again. All new plumbing behind sinks, showers, drains and toilets.
All new light fixtures, ceiling fans, and brand new garage door & opener too!! Brand NEW Water heater, brand NEW Washer & Dryer included! BUT WAIT...THERES MORE!
Huge backyard plenty of room for an RV gate, all block wall, and the owners put in a gas fire pit! It's the perfect ''party backyard''.
.All the cute Decor can stay too!
Location
State AZ
County Maricopa
Community Cox Village 1-31, 33-43, 82-93, 122-134, 149-156,
Direction North to Mission then West to your new home!!!
Rooms
Den/Bedroom Plus 3
Separate Den/Office N
Interior
Interior Features Eat-in Kitchen, Breakfast Bar, Pantry, 3/4 Bath Master Bdrm, Granite Counters
Heating Electric
Cooling Refrigeration, Ceiling Fan(s)
Flooring Carpet, Tile
Fireplaces Number No Fireplace
Fireplaces Type None
Fireplace No
Window Features Sunscreen(s),Dual Pane,ENERGY STAR Qualified Windows
SPA None
Exterior
Exterior Feature Patio
Garage Spaces 1.0
Garage Description 1.0
Fence Block
Pool None
Community Features Near Bus Stop
Utilities Available APS, SW Gas
Amenities Available None
Roof Type Composition
Private Pool No
Building
Lot Description Desert Back, Desert Front, Gravel/Stone Front, Gravel/Stone Back
Story 1
Builder Name Unknown
Sewer Public Sewer
Water City Water
Architectural Style Ranch
Structure Type Patio
New Construction No
Schools
Elementary Schools Desert View Elementary School
Middle Schools Royal Palm Middle School
High Schools Cortez High School
School District Phoenix Union High School District
Others
HOA Fee Include No Fees
Senior Community No
Tax ID 158-39-067
Ownership Fee Simple
Acceptable Financing CTL, Conventional, FHA, VA Loan
Horse Property N
Listing Terms CTL, Conventional, FHA, VA Loan
Financing FHA
Read Less

Copyright 2024 Arizona Regional Multiple Listing Service, Inc. All rights reserved.
Bought with West USA Realty




