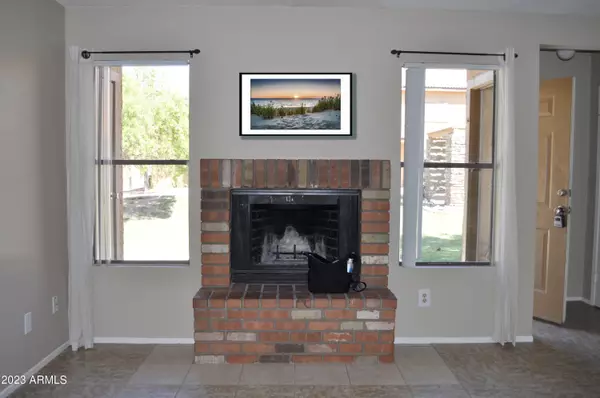For more information regarding the value of a property, please contact us for a free consultation.
3511 E BASELINE Road #1099 Phoenix, AZ 85042
Want to know what your home might be worth? Contact us for a FREE valuation!

Our team is ready to help you sell your home for the highest possible price ASAP
Key Details
Sold Price $252,000
Property Type Townhouse
Sub Type Townhouse
Listing Status Sold
Purchase Type For Sale
Square Footage 826 sqft
Price per Sqft $305
Subdivision Shadow Mountain Villas Condominium Amd
MLS Listing ID 6610819
Sold Date 10/20/23
Bedrooms 2
HOA Fees $215/mo
HOA Y/N Yes
Originating Board Arizona Regional Multiple Listing Service (ARMLS)
Year Built 1986
Annual Tax Amount $658
Tax Year 2022
Lot Size 886 Sqft
Acres 0.02
Property Description
Location, location! Short distance to Arizona Mills Mall, Sky Harbor Airport, ASU, downtown Phoenix & Tempe, and golf course. Quietly located in the heart of the community without adjacent to any streets. Newly upgraded single story home features 2 master suites each with its own full bath that has new cabinet and countertop. No carpets on flooring and sunscreens for saving on SRP bill. Kitchen includes new quartz countertop and new cabinets, sink and plumbing fixtures, new stainless steel appliances. AC unit and water heater were replaced from the original. Community has multiple amenities: pool, spa, clubhouse, fitness center, BBQs, grassy areas. Near public transportation. Seller's home warranty of this unit will expire in May 2024 and is transferable.
Location
State AZ
County Maricopa
Community Shadow Mountain Villas Condominium Amd
Direction Lot map is the last photo of this listing. After entering Shadow Mountain Villas, keep driving until close to the end. #1099 is on the west side of the street and is in the center of a grass court
Rooms
Den/Bedroom Plus 2
Separate Den/Office N
Interior
Interior Features Eat-in Kitchen, No Interior Steps, Pantry, Full Bth Master Bdrm, Granite Counters
Heating Electric
Cooling Refrigeration, Ceiling Fan(s)
Flooring Laminate, Tile
Fireplaces Type 1 Fireplace, Living Room
Fireplace Yes
Window Features Sunscreen(s)
SPA None
Exterior
Exterior Feature Playground, Gazebo/Ramada, Private Street(s), Storage, Built-in Barbecue
Parking Features Assigned, Unassigned
Carport Spaces 1
Fence Block
Pool None
Community Features Community Spa, Community Pool, Near Bus Stop, Playground, Biking/Walking Path, Clubhouse, Fitness Center
Utilities Available SRP
Amenities Available Management, Rental OK (See Rmks)
Roof Type Tile
Private Pool No
Building
Lot Description Desert Front, Grass Front
Story 1
Unit Features Ground Level
Builder Name unknown
Sewer Public Sewer
Water City Water
Structure Type Playground,Gazebo/Ramada,Private Street(s),Storage,Built-in Barbecue
New Construction No
Schools
Elementary Schools Roosevelt Elementary School
Middle Schools Cloves C Campbell Sr Elementary School
High Schools South Mountain High School
School District Phoenix Union High School District
Others
HOA Name Vision Management
HOA Fee Include Roof Repair,Insurance,Sewer,Maintenance Grounds,Street Maint,Front Yard Maint,Trash,Water,Roof Replacement,Maintenance Exterior
Senior Community No
Tax ID 301-23-526
Ownership Fee Simple
Acceptable Financing Conventional, FHA, VA Loan
Horse Property N
Listing Terms Conventional, FHA, VA Loan
Financing Cash
Read Less

Copyright 2024 Arizona Regional Multiple Listing Service, Inc. All rights reserved.
Bought with HomeSmart
GET MORE INFORMATION





