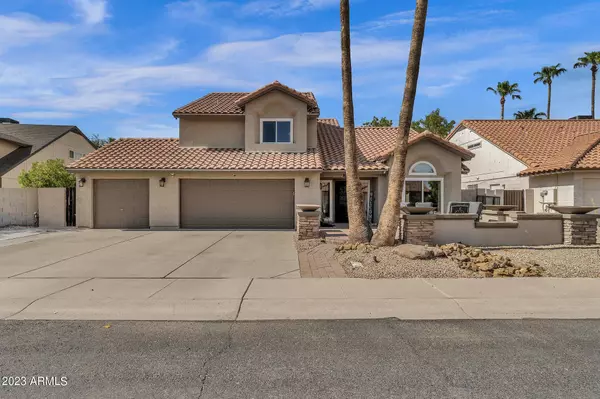For more information regarding the value of a property, please contact us for a free consultation.
2678 W MONTGOMERY Drive Chandler, AZ 85224
Want to know what your home might be worth? Contact us for a FREE valuation!

Our team is ready to help you sell your home for the highest possible price ASAP
Key Details
Sold Price $639,000
Property Type Single Family Home
Sub Type Single Family - Detached
Listing Status Sold
Purchase Type For Sale
Square Footage 2,045 sqft
Price per Sqft $312
Subdivision Village At Tiburon Unit 3
MLS Listing ID 6594369
Sold Date 10/06/23
Bedrooms 3
HOA Y/N No
Originating Board Arizona Regional Multiple Listing Service (ARMLS)
Year Built 1985
Annual Tax Amount $1,978
Tax Year 2022
Lot Size 8,272 Sqft
Acres 0.19
Property Description
If you are looking for a move-in ready property, in a prime Chandler location, in a community with NO HOA.... you just found it! This fabulous home has been remodeled from top to bottom! Featuring 3 bedrooms, 3 full bathrooms, a 3-car garage, and a pool!
As soon as you arrive not only will the curb appeal catch your eye, but you can't help but notice the new windows! Once inside you will be drawn to this completely renovated kitchen featuring custom cabinets with a rich timeless finish, granite counters paired with the perfect glass backsplash, and stainless appliances. You will appreciate the cabinet consistency displayed in the kitchen and bathrooms! The kitchen flows nicely into the formal living space and family room boasting a modernized brick fireplace taking center stage. You will also find a full bathroom downstairs that has also been remodeled to perfection! All bedrooms and secondary bathroom are upstairs. The primary suite is spacious and features a spa-like bath featuring split dual vanities, a walk-in shower, an inviting soaking tub, and walk-in closet! The current owners truly did a fabulous job not only selecting the finishes for this remodeled beauty but keeping them consistent throughout! You will enjoy those sunny Arizona days splashing in your pool in your North facing backyard! The pool has also been remodeled to include Pebble Tech finish, updated equipment, and removable fence to keep the little ones safe! Even the roof was replaced in 2017!! What's not to love! Ideally located within minutes of shopping, dining, and the best freeway access! This one will not last!
Location
State AZ
County Maricopa
Community Village At Tiburon Unit 3
Direction East on Warner. South on Ellis. West on Montgomery to your new home!
Rooms
Other Rooms Family Room
Master Bedroom Upstairs
Den/Bedroom Plus 3
Separate Den/Office N
Interior
Interior Features Upstairs, Eat-in Kitchen, Breakfast Bar, 9+ Flat Ceilings, Double Vanity, Full Bth Master Bdrm, Separate Shwr & Tub, High Speed Internet, Granite Counters
Heating Electric
Cooling Refrigeration, Programmable Thmstat, Ceiling Fan(s)
Flooring Carpet, Tile
Fireplaces Type 1 Fireplace, Family Room
Fireplace Yes
Window Features Vinyl Frame,Double Pane Windows,Low Emissivity Windows
SPA None
Laundry Wshr/Dry HookUp Only
Exterior
Exterior Feature Covered Patio(s), Patio
Parking Features Electric Door Opener
Garage Spaces 3.0
Garage Description 3.0
Fence Block
Pool Fenced, Private
Utilities Available SRP
Amenities Available None
Roof Type Tile
Private Pool Yes
Building
Lot Description Sprinklers In Rear, Sprinklers In Front, Grass Front, Grass Back, Auto Timer H2O Front, Auto Timer H2O Back
Story 2
Builder Name Unknown
Sewer Public Sewer
Water City Water
Structure Type Covered Patio(s),Patio
New Construction No
Schools
Elementary Schools Chandler Traditional Academy - Goodman
Middle Schools John M Andersen Jr High School
High Schools Chandler High School
School District Chandler Unified District
Others
HOA Fee Include No Fees
Senior Community No
Tax ID 302-93-246
Ownership Fee Simple
Acceptable Financing Cash, Conventional, FHA, VA Loan
Horse Property N
Listing Terms Cash, Conventional, FHA, VA Loan
Financing Conventional
Read Less

Copyright 2025 Arizona Regional Multiple Listing Service, Inc. All rights reserved.
Bought with Equity Realty Group, LLC




