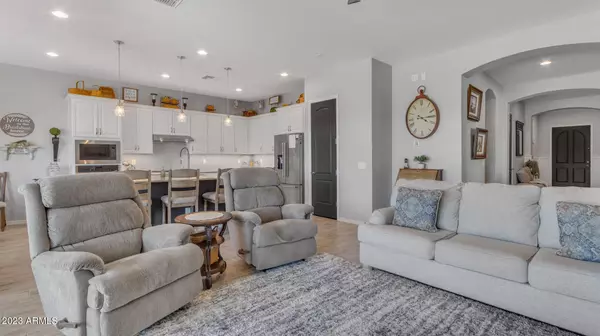For more information regarding the value of a property, please contact us for a free consultation.
42182 W CENTENNIAL Court Maricopa, AZ 85138
Want to know what your home might be worth? Contact us for a FREE valuation!

Our team is ready to help you sell your home for the highest possible price ASAP
Key Details
Sold Price $515,000
Property Type Single Family Home
Sub Type Single Family - Detached
Listing Status Sold
Purchase Type For Sale
Square Footage 2,162 sqft
Price per Sqft $238
Subdivision Sandalwood Parcel 9 At Glennwilde
MLS Listing ID 6589164
Sold Date 09/29/23
Bedrooms 3
HOA Fees $99/mo
HOA Y/N Yes
Originating Board Arizona Regional Multiple Listing Service (ARMLS)
Year Built 2019
Annual Tax Amount $2,670
Tax Year 2022
Lot Size 8,568 Sqft
Acres 0.2
Property Description
Welcome Home! Formal entry with custom wainscoting leads to open concept living area with floor to ceiling atrium slider-providing an abundance of natural light and dual access to the outdoor area. The whole home is equipped with beautiful plantation shutters, adding a touch of elegance and privacy to each space. If you love to spend time outdoors, you'll be delighted with the backyard oasis. The BRAND NEW 23,000 gallon sparkling pool is perfect for relaxing and staying cool during the warmer months, and the ample patio space provides plenty of room for outdoor furniture and entertaining. One of the highlights of this chef's kitchen. Gourmet Kitchen is equipped with HUGE island, built in oven, gas range, and stainless steel kitchen aid and GE Profile appliances. The wood look tile throughout the home is both stylish and durable flooring option and easy to maintain, making it the ideal choice for high-traffic areas. The split floor plan of this home ensures maximum privacy, with the primary bedroom located on one side of the house and the additional bedrooms on the opposite side. Another great feature of this property is the 3-car garage, with epoxy and built in cabinets. Whether you have multiple vehicles or need extra storage space for your outdoor equipment, this garage provides ample room for all your needs. In the heart of everything Maricopa has to offer.
Location
State AZ
County Pinal
Community Sandalwood Parcel 9 At Glennwilde
Direction From Porter Rd and Honeycutt Rd, S on Porter Rd, W on Alan Stephens Pkwy, E on Palmyra Ct, S on Arbor Dr, E on Centennial Ct to third house on the left.
Rooms
Den/Bedroom Plus 4
Separate Den/Office Y
Interior
Interior Features 9+ Flat Ceilings, Kitchen Island, Double Vanity, Full Bth Master Bdrm, Separate Shwr & Tub, High Speed Internet, Granite Counters
Heating Mini Split, Natural Gas
Cooling Refrigeration, Ceiling Fan(s)
Flooring Carpet, Tile
Fireplaces Number No Fireplace
Fireplaces Type None
Fireplace No
Window Features Double Pane Windows,Low Emissivity Windows
SPA None
Exterior
Exterior Feature Covered Patio(s), Patio
Parking Features Attch'd Gar Cabinets, Dir Entry frm Garage, Electric Door Opener, RV Gate, Temp Controlled, Tandem
Garage Spaces 3.0
Garage Description 3.0
Fence Block
Pool Private
Landscape Description Irrigation Front
Community Features Community Spa Htd, Community Pool Htd, Playground, Biking/Walking Path
Utilities Available City Electric, SW Gas
Amenities Available Management, Rental OK (See Rmks)
Roof Type Tile
Private Pool Yes
Building
Lot Description Desert Back, Desert Front, Cul-De-Sac, Gravel/Stone Front, Irrigation Front
Story 1
Builder Name Fulton
Sewer Public Sewer
Water City Water
Structure Type Covered Patio(s),Patio
New Construction No
Schools
Elementary Schools Maricopa Elementary School
Middle Schools Desert Wind Middle School
High Schools Maricopa High School
School District Maricopa Unified School District
Others
HOA Name GLENNWILDE GROVES
HOA Fee Include Maintenance Grounds
Senior Community No
Tax ID 512-41-305
Ownership Fee Simple
Acceptable Financing Cash, Conventional, FHA, VA Loan
Horse Property N
Listing Terms Cash, Conventional, FHA, VA Loan
Financing Conventional
Read Less

Copyright 2025 Arizona Regional Multiple Listing Service, Inc. All rights reserved.
Bought with RE/MAX Fine Properties




