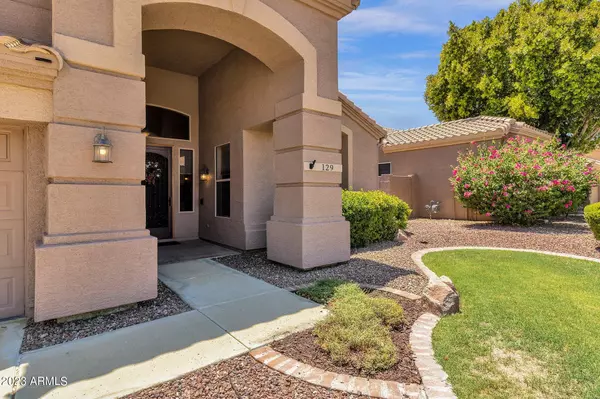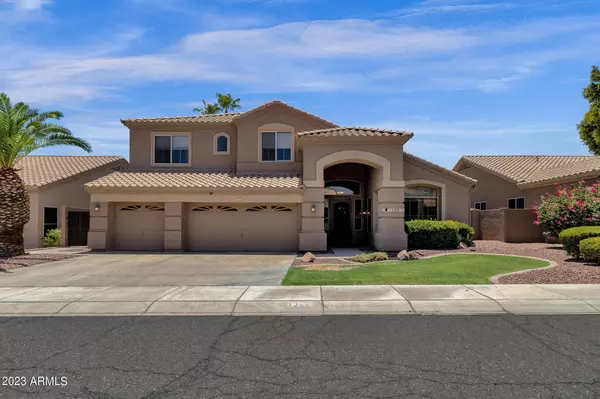For more information regarding the value of a property, please contact us for a free consultation.
129 W NIGHTHAWK Way Phoenix, AZ 85045
Want to know what your home might be worth? Contact us for a FREE valuation!

Our team is ready to help you sell your home for the highest possible price ASAP
Key Details
Sold Price $770,000
Property Type Single Family Home
Sub Type Single Family - Detached
Listing Status Sold
Purchase Type For Sale
Square Footage 3,152 sqft
Price per Sqft $244
Subdivision Parcel 19-A At Foothills Club West
MLS Listing ID 6582537
Sold Date 09/18/23
Bedrooms 4
HOA Fees $19
HOA Y/N Yes
Originating Board Arizona Regional Multiple Listing Service (ARMLS)
Year Built 1994
Annual Tax Amount $4,099
Tax Year 2022
Lot Size 10,489 Sqft
Acres 0.24
Property Description
Beautiful, highly functional 4 bedroom + loft home, with large & private back yard, replete with updates, upgrades, customizations! Spacious layout, hardwood flooring, soaring ceilings, smart home integrations. Exquisite mountain views from front & rear of property. Updated kitchen open to 2 story ceilinged family room & has 2019 LG Wi-Fi appliances including electric range with split ovens, custom maple entertainer's island/w extra storage, display shelf & solid plank walnut top (3'x7.5'), dimming pendants; quartz counters & sink w/ touch activated black matte faucet; custom tile & walnut backsplash, under cab lighting includes maple mounted white puck lights & color LED lighting (w/1 button or voice control); built in USB & USB-C chargers. Raised panel maple cabs with 40'' uppers. Family / great room offers dramatic gas fireplace with modern stainless insert and fireglass, granite surround & walnut mantel. Niche wall, walnut trimmed wine refrigerator with pull-out drawers in B/I bar nook. TV is front and center, ( TV mounting area expanded to 72" from 65"), viewable through-out the space.
Luxurious and spacious owner's suite is downstairs, with door to rear yard. Main bath features handsome split vanities, newer Koehler Devonshire whirlpool soaking tub, enlarged tiled shower with rain head & separate handheld, smart TV, exercise equipment space/station (folding treadmill can be left for buyer). Walk-in closet is outfitted with Classy Closet storage system.
Upstairs are 3 roomy bedrooms, one with walk in closet and bath with double vanities.
HUGE loft overlooking family room, with exit to balcony/deck and astounding views of the Estrella mountain range. Loft has doors for privacy and is perfect for use as entertainment, bonus, work-out, game, hobby, play- room, artist's studio or 5th bedroom. Wired for surround sound.
iRobot or Roomba garage/charging station, laundry room, powder also on 1st floor.
Magnificent, extra-large back yard: sizeable patio, built in BBQ grill island with built in tabletop firepit; built in TV cabinet with power, sport court with covered seating area, basketball pole.
Heated (gas) Baja shelf entry pebble tech pool, heated spa. (grill, pit, pool, spa all on natural gas, and gas line can be accessed just outside west wall of kitchen for gas stove install, if desired).
Lush landscaping with grassy area for play, palm, lemon and lime trees. Six zones for watering, 3 for grass, 1 for trees and shubs, 1 for citrus trees, 1 for flowers.
Garage: all 3 bays have industrial interlocking floating tile flooring. The 2 bay space has heavy duty overhead storage racks. The 3rd bay is enclosed/ walled off from the 2 bay for use as workshop or studio (possibilities endless). It has raised flooring, door to back yard, built in Classy Closet storage cabinets, AND a wall mounted A/C with IR & wifi remote control.
Both garage doors can be remote controlled.
Technology: This is a smart home with Cox Fiber and Samsung SmartThings. WiFi smart kitchen, WiFI Thermostats, dual WiFI garage door openers, WiFi garage 3rd bay air conditioner. Cox Internet fiber with modem installed. Up to 2 Gbps service available from Cox. In wall CAT 6 cable internet jacks in loft/ bonus room and upstairs office. Samsung SmartThings, indoor and outdoor smart home lighting control. Requires a hub. B-hyve WiFi yard/plants watering system controller. Driveway WiFi Nest camera, WiFI Next doorbell.
Phone or voice command lighting, A/C, iRobot vacuum, etc.
Newer: roof, kitchen appliances, pool equipment.
Located in sought after Foothills Club West, a beautiful community at the foot of South Mountain Park, offering extensive trial system for hiking and biking and adjacent to the 202 Ed Pastor freeway for quick commuting. Popular Kyrene de la Sierra elementary school, Kyrene Altadena middle school and Desert Vista High School!
Location
State AZ
County Maricopa
Community Parcel 19-A At Foothills Club West
Direction SOUTH ON CENTRAL TO NIGHTHAWK WAY, WEST TO HOME ON SOUTH SIDE OF STREET.
Rooms
Other Rooms Loft, Family Room
Master Bedroom Downstairs
Den/Bedroom Plus 5
Separate Den/Office N
Interior
Interior Features Master Downstairs, Breakfast Bar, 9+ Flat Ceilings, Kitchen Island, Pantry, Double Vanity, Full Bth Master Bdrm, Separate Shwr & Tub, Tub with Jets, High Speed Internet, Smart Home
Heating Electric
Cooling Refrigeration
Flooring Carpet, Tile, Wood
Fireplaces Type 1 Fireplace, Fire Pit, Gas
Fireplace Yes
Window Features Sunscreen(s)
SPA Heated,Private
Exterior
Exterior Feature Balcony, Covered Patio(s), Playground, Patio, Private Yard, Sport Court(s), Built-in Barbecue
Parking Features Attch'd Gar Cabinets, Electric Door Opener
Garage Spaces 3.0
Garage Description 3.0
Fence Block
Pool Variable Speed Pump, Heated, Private
Landscape Description Irrigation Back, Irrigation Front
Community Features Playground
Utilities Available SRP, SW Gas
Amenities Available Management
View Mountain(s)
Roof Type Tile
Private Pool Yes
Building
Lot Description Sprinklers In Rear, Sprinklers In Front, Grass Front, Grass Back, Auto Timer H2O Front, Auto Timer H2O Back, Irrigation Front, Irrigation Back
Story 2
Builder Name UDC
Sewer Public Sewer
Water City Water
Structure Type Balcony,Covered Patio(s),Playground,Patio,Private Yard,Sport Court(s),Built-in Barbecue
New Construction No
Schools
Elementary Schools Kyrene De La Sierra School
Middle Schools Kyrene Altadena Middle School
High Schools Desert Vista High School
School District Tempe Union High School District
Others
HOA Name FOOTHILLS CLUB WEST
HOA Fee Include Maintenance Grounds
Senior Community No
Tax ID 300-95-939
Ownership Fee Simple
Acceptable Financing Conventional, VA Loan
Horse Property N
Listing Terms Conventional, VA Loan
Financing Conventional
Read Less

Copyright 2024 Arizona Regional Multiple Listing Service, Inc. All rights reserved.
Bought with My Home Group Real Estate
GET MORE INFORMATION





