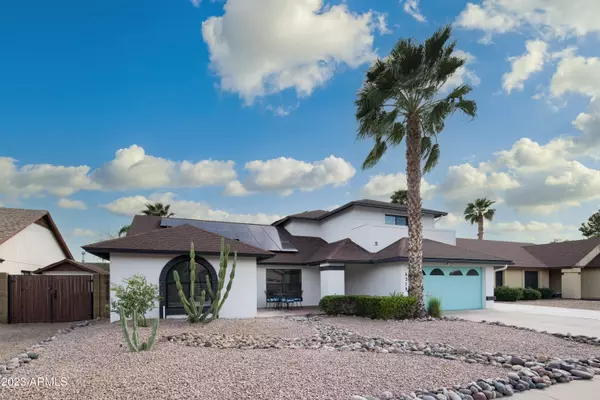For more information regarding the value of a property, please contact us for a free consultation.
4319 E GREENWAY Lane Phoenix, AZ 85032
Want to know what your home might be worth? Contact us for a FREE valuation!

Our team is ready to help you sell your home for the highest possible price ASAP
Key Details
Sold Price $940,000
Property Type Single Family Home
Sub Type Single Family - Detached
Listing Status Sold
Purchase Type For Sale
Square Footage 3,090 sqft
Price per Sqft $304
Subdivision Royal Estates East Unit 4
MLS Listing ID 6564701
Sold Date 09/15/23
Style Ranch
Bedrooms 5
HOA Y/N No
Originating Board Arizona Regional Multiple Listing Service (ARMLS)
Year Built 1986
Annual Tax Amount $3,600
Tax Year 2022
Lot Size 8,549 Sqft
Acres 0.2
Property Description
Newly remodeled home in sought after neighborhood! Perfect for short-term rental or forever home for families. No HOA or age restrictions! This modern, urban retreat has a private pool, 5 bedrooms, 3 bathrooms & is great for those looking to relax & entertain. Backyard is outfitted with a mini-golf course, pool, covered patio & upstairs deck. Kitchen has updated cabinets, stone counters & stainless appliances. Two Masters Bedrooms fully updated for maximum relaxation; one on each floor. All bathrooms have been remodeled with beautiful tile showers & stone counter-tops. Living room is equipped with a spacious floor plan & fireplace. Family room off of the entrance of home is perfect for a game room. Home flow is great for entertainers and has 2 kitchens for mother in law or rental income.
Location
State AZ
County Maricopa
Community Royal Estates East Unit 4
Direction West on Greenway Rd to 44th St. South on 44th St to Greenway Ln. West on Greenway Ln to home.
Rooms
Other Rooms Guest Qtrs-Sep Entrn, Family Room
Master Bedroom Split
Den/Bedroom Plus 6
Separate Den/Office Y
Interior
Interior Features Master Downstairs, Upstairs, Eat-in Kitchen, Breakfast Bar, Drink Wtr Filter Sys, 2 Master Baths, 3/4 Bath Master Bdrm, Double Vanity, High Speed Internet
Heating Electric
Cooling Refrigeration, Ceiling Fan(s)
Flooring Vinyl, Tile
Fireplaces Type 1 Fireplace
Fireplace Yes
SPA None
Laundry WshrDry HookUp Only
Exterior
Exterior Feature Balcony, Covered Patio(s), Patio, Storage, Separate Guest House
Parking Features RV Gate, RV Access/Parking
Garage Spaces 2.0
Garage Description 2.0
Fence Block
Pool Private
Utilities Available APS
Amenities Available Not Managed
Roof Type Composition
Private Pool Yes
Building
Lot Description Sprinklers In Rear, Desert Back, Desert Front, Synthetic Grass Back, Auto Timer H2O Back
Story 2
Sewer Public Sewer
Water City Water
Architectural Style Ranch
Structure Type Balcony,Covered Patio(s),Patio,Storage, Separate Guest House
New Construction No
Schools
Elementary Schools Whispering Wind Academy
Middle Schools Sunrise Middle School
High Schools Paradise Valley High School
School District Paradise Valley Unified District
Others
HOA Fee Include No Fees
Senior Community No
Tax ID 215-71-314
Ownership Fee Simple
Acceptable Financing Conventional, 1031 Exchange, FHA, VA Loan
Horse Property N
Listing Terms Conventional, 1031 Exchange, FHA, VA Loan
Financing Other
Special Listing Condition Owner/Agent
Read Less

Copyright 2024 Arizona Regional Multiple Listing Service, Inc. All rights reserved.
Bought with My Home Group Real Estate
GET MORE INFORMATION





