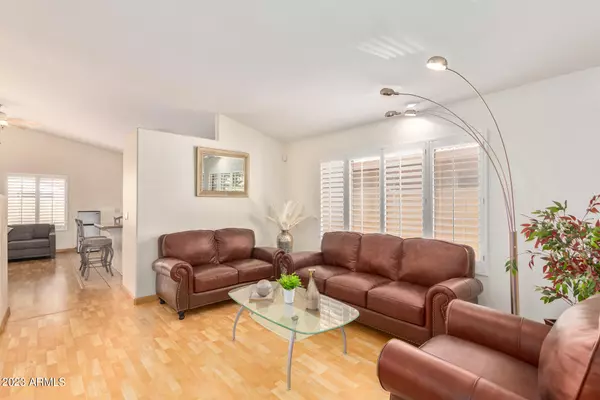For more information regarding the value of a property, please contact us for a free consultation.
1425 E DETROIT Street Chandler, AZ 85225
Want to know what your home might be worth? Contact us for a FREE valuation!

Our team is ready to help you sell your home for the highest possible price ASAP
Key Details
Sold Price $465,000
Property Type Single Family Home
Sub Type Single Family - Detached
Listing Status Sold
Purchase Type For Sale
Square Footage 1,637 sqft
Price per Sqft $284
Subdivision Tradition Unit 4
MLS Listing ID 6588657
Sold Date 09/14/23
Style Ranch
Bedrooms 4
HOA Y/N No
Originating Board Arizona Regional Multiple Listing Service (ARMLS)
Year Built 1996
Annual Tax Amount $1,422
Tax Year 2022
Lot Size 4,779 Sqft
Acres 0.11
Property Description
Welcome to this beautiful Chandler home that offers a perfect blend of comfort and convenience with no HOA. Boasting 4 bedrooms and 2 baths spread across 1,637 square feet of living space, this residence is designed to accommodate all of your needs.
As you enter, you'll notice a well-thought-out floor plan featuring vaulted ceilings, a formal living and dining area, as well as a separate family room, providing ample space for both entertaining and relaxation. The kitchen has an abundance of white cabinetry, elegant Quartz countertops, and newer stainless-steel appliances. The center island with a breakfast bar adds functionality and a perfect spot for casual meals/conversations with family and friends. The spacious master bedroom comes with a private in-suite bath and walk-in closet. The master bath features an extended vanity, a separate tub, and a shower. The three additional bedrooms are thoughtfully placed for optimal privacy as they are split from the master bedroom.
This home comes with a host of appealing features, including a new water heater, laminate flooring throughout, plantation shutters, and more. Conveniently located, this home is close to various amenities, schools, parks, and shopping centers, making it an excellent choice for families or anyone seeking a comfortable lifestyle.
The low maintenance desert landscaping backyard with flagstone patios and built-in seating is ideal for gatherings. It ensures you can spend more time savoring the outdoors and less time on yard upkeep. Plus, the presence of single-story neighbors adds to the privacy and peacefulness of the space.
Don't miss the chance to make this your new home sweet home!
Location
State AZ
County Maricopa
Community Tradition Unit 4
Direction East on Chandler Blvd., Left onto Superstition Blvd., Right onto Detroit St., Right onto Hudson Pl., Left onto Detroit St., to home on the Right
Rooms
Other Rooms Family Room
Master Bedroom Split
Den/Bedroom Plus 4
Separate Den/Office N
Interior
Interior Features Eat-in Kitchen, No Interior Steps, Soft Water Loop, Vaulted Ceiling(s), Kitchen Island, Full Bth Master Bdrm, Separate Shwr & Tub, High Speed Internet, Granite Counters
Heating Natural Gas
Cooling Refrigeration, Ceiling Fan(s)
Flooring Laminate, Tile
Fireplaces Number No Fireplace
Fireplaces Type None
Fireplace No
SPA None
Laundry Wshr/Dry HookUp Only
Exterior
Exterior Feature Patio
Parking Features Dir Entry frm Garage, Electric Door Opener
Garage Spaces 2.0
Garage Description 2.0
Fence Block
Pool None
Community Features Playground, Biking/Walking Path
Utilities Available SRP, SW Gas
Amenities Available None
Roof Type Tile
Private Pool No
Building
Lot Description Desert Back, Gravel/Stone Front
Story 1
Builder Name Greystone Homes
Sewer Public Sewer
Water City Water
Architectural Style Ranch
Structure Type Patio
New Construction No
Schools
Elementary Schools Sanborn Elementary School
Middle Schools Willis Junior High School
High Schools Chandler High School
School District Chandler Unified District
Others
HOA Fee Include No Fees
Senior Community No
Tax ID 310-07-446
Ownership Fee Simple
Acceptable Financing Cash, Conventional, FHA, VA Loan
Horse Property N
Listing Terms Cash, Conventional, FHA, VA Loan
Financing Conventional
Read Less

Copyright 2024 Arizona Regional Multiple Listing Service, Inc. All rights reserved.
Bought with VIP Family Realty
GET MORE INFORMATION





