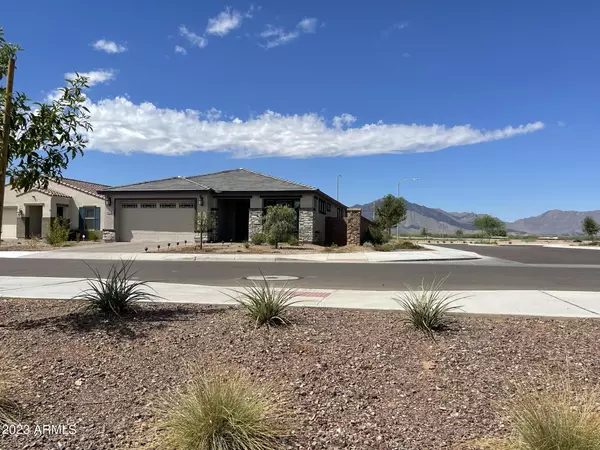For more information regarding the value of a property, please contact us for a free consultation.
11952 S 54TH Drive Laveen, AZ 85339
Want to know what your home might be worth? Contact us for a FREE valuation!

Our team is ready to help you sell your home for the highest possible price ASAP
Key Details
Sold Price $461,500
Property Type Single Family Home
Sub Type Single Family - Detached
Listing Status Sold
Purchase Type For Sale
Square Footage 2,121 sqft
Price per Sqft $217
Subdivision Tierra Montana Phase 1 Parcel 17 Lots 71-73 & Trac
MLS Listing ID 6578072
Sold Date 09/12/23
Style Contemporary
Bedrooms 3
HOA Fees $109/mo
HOA Y/N Yes
Originating Board Arizona Regional Multiple Listing Service (ARMLS)
Year Built 2023
Annual Tax Amount $413
Tax Year 2023
Lot Size 7,053 Sqft
Acres 0.16
Property Description
GREAT NEW PRICE !!! Introducing this exquisite, newly built resale home that epitomizes luxury and modern living. This Taylor Morrison Sterling Floor plan is available now. No need to wait 8 months for it to be built. Boasting 3 bedrooms, 3 baths, plus a Den w/ 2 car garage. This spacious abode offers ample room for comfortable living. The open floor plan creates an inviting atmosphere, perfect for entertaining and everyday living. The builder upgrades throughout the home are truly remarkable. The kitchen is a chef's dream with stunning slab granite countertops that exude elegance and functionality . . . The stacked Maple wood cabinetry adds a touch of sophistication, providing plenty of storage space with added built-ins throughout the home * Spacious walk-in pantry * Pendant lighting over Kitchen Island * One of the standout features of this remarkable home is its lot location offering the unique advantage of no rear neighbors. Nestled in a serene setting, this property provides a private and tranquil retreat. Whether you're enjoying a morning coffee on the patio or hosting a gathering in the backyard, you'll appreciate the peaceful ambiance and uninterrupted views. This exceptional lot location adds an extra layer of desirability to an already impressive home. Community boasts lush greenbelts and parks and nearby school ** Close to Shopping and Dining * Nearby Hiking Trails, Biking & Golf * Quick and easy Freeway Access * This one is not to be missed. See it today!
Location
State AZ
County Maricopa
Community Tierra Montana Phase 1 Parcel 17 Lots 71-73 & Trac
Direction SOUTH TO CARVER RD * WEST TO 55TH AVE * SOUTH TO FARMHAND DR * EAST TO S 54TH DR * SOUTH TO HOME ON THE SW CORNER ACROSS FROM GREENBELT
Rooms
Other Rooms Great Room
Master Bedroom Split
Den/Bedroom Plus 4
Separate Den/Office Y
Interior
Interior Features Breakfast Bar, 9+ Flat Ceilings, No Interior Steps, Kitchen Island, Pantry, 3/4 Bath Master Bdrm, Double Vanity, High Speed Internet, Granite Counters
Heating Natural Gas, ENERGY STAR Qualified Equipment
Cooling Refrigeration, Programmable Thmstat, Ceiling Fan(s), ENERGY STAR Qualified Equipment
Flooring Carpet, Tile
Fireplaces Number No Fireplace
Fireplaces Type None
Fireplace No
Window Features Vinyl Frame,Double Pane Windows,Low Emissivity Windows,Tinted Windows
SPA None
Exterior
Exterior Feature Covered Patio(s), Patio
Parking Features Dir Entry frm Garage, Electric Door Opener, Extnded Lngth Garage
Garage Spaces 2.0
Garage Description 2.0
Fence Block
Pool None
Utilities Available SRP, SW Gas
Amenities Available Management
View Mountain(s)
Roof Type Tile
Accessibility Zero-Grade Entry, Lever Handles, Bath Raised Toilet, Bath Lever Faucets
Private Pool No
Building
Lot Description Sprinklers In Front, Gravel/Stone Front, Gravel/Stone Back, Auto Timer H2O Front
Story 1
Builder Name TAYLOR MORRISON
Sewer Sewer in & Cnctd, Public Sewer
Water City Water
Architectural Style Contemporary
Structure Type Covered Patio(s),Patio
New Construction No
Schools
Elementary Schools Estrella Foothills Global Academy
Middle Schools Laveen Elementary School
High Schools Betty Fairfax High School
School District Phoenix Union High School District
Others
HOA Name TIERRA MONTANA
HOA Fee Include Maintenance Grounds
Senior Community No
Tax ID 300-03-921
Ownership Fee Simple
Acceptable Financing Cash, Conventional, FHA, VA Loan
Horse Property N
Listing Terms Cash, Conventional, FHA, VA Loan
Financing Conventional
Read Less

Copyright 2024 Arizona Regional Multiple Listing Service, Inc. All rights reserved.
Bought with eXp Realty
GET MORE INFORMATION





