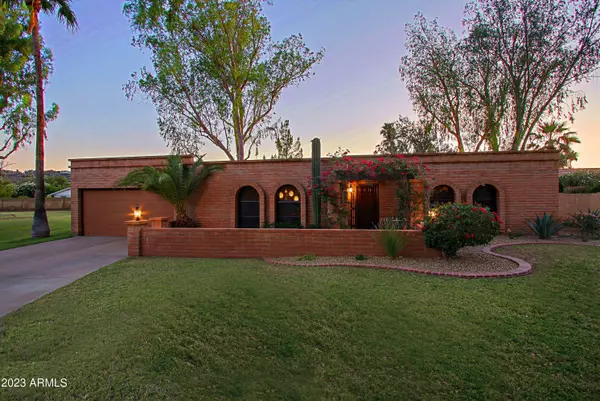For more information regarding the value of a property, please contact us for a free consultation.
654 W PORT AU PRINCE Lane Phoenix, AZ 85023
Want to know what your home might be worth? Contact us for a FREE valuation!

Our team is ready to help you sell your home for the highest possible price ASAP
Key Details
Sold Price $689,900
Property Type Single Family Home
Sub Type Single Family - Detached
Listing Status Sold
Purchase Type For Sale
Square Footage 2,395 sqft
Price per Sqft $288
Subdivision Sunset North Unit 5
MLS Listing ID 6569142
Sold Date 09/07/23
Style Spanish
Bedrooms 4
HOA Fees $240/mo
HOA Y/N Yes
Originating Board Arizona Regional Multiple Listing Service (ARMLS)
Year Built 1978
Annual Tax Amount $3,560
Tax Year 2022
Lot Size 7,107 Sqft
Acres 0.16
Property Description
Beautifully-remodeled ranch at Sunset North V, close to Moon Valley Country Club and adjacent to Moon Valley Park. This cul-de-sac community hosts mature shade trees and unique homes backing to greenbelt w/ 3 pools, dog park and low traffic streets. Home has an open kitchen with SS GE appliances, Quartz counters, high-end cabinetry, wood-look tile floors and stunning backsplash. Other updates include a newer AC/heat pump (2020), Quartz counter in master bath and a fully-remodeled guest bathroom. So MUCH STORAGE: multiple linen cabinets, expansive pantry, and 3 of 4 bedrooms have walk-in closets. Spacious garage plumbed for a utility sink. Enjoy the expanded back patio with outdoor bluetooth speakers, lighting, artificial turf and greenbelt/mountain views. Convenient to 51, 17, and 101.
Location
State AZ
County Maricopa
Community Sunset North Unit 5
Direction West on Coral Gables to 2nd entrance to Sunset North, just past St. Paul's. Take 2nd right on Port Au Prince Lane. Home is on the right at the end of the cul-de-sac.
Rooms
Other Rooms Family Room
Den/Bedroom Plus 4
Separate Den/Office N
Interior
Interior Features Eat-in Kitchen, Other, Kitchen Island, 3/4 Bath Master Bdrm, Double Vanity
Heating Electric
Cooling Refrigeration
Flooring Carpet, Tile
Fireplaces Type 1 Fireplace
Fireplace Yes
Window Features Double Pane Windows
SPA None
Laundry Wshr/Dry HookUp Only
Exterior
Exterior Feature Covered Patio(s), Storage
Parking Features Dir Entry frm Garage
Garage Spaces 2.0
Garage Description 2.0
Fence Block
Pool None
Community Features Community Pool
Utilities Available APS
Amenities Available Management, Rental OK (See Rmks)
View Mountain(s)
Roof Type Foam
Private Pool No
Building
Lot Description Sprinklers In Front, Cul-De-Sac, Grass Front, Synthetic Grass Back
Story 1
Builder Name Blankenship
Sewer Public Sewer
Water City Water
Architectural Style Spanish
Structure Type Covered Patio(s),Storage
New Construction No
Schools
Elementary Schools Washington Elementary School - Phoenix
Middle Schools Mountain Sky Middle School
High Schools Thunderbird High School
School District Glendale Union High School District
Others
HOA Name SUNSET NORTH V
HOA Fee Include Insurance,Maintenance Grounds
Senior Community No
Tax ID 208-28-090
Ownership Fee Simple
Acceptable Financing Cash, Conventional
Horse Property N
Listing Terms Cash, Conventional
Financing Conventional
Special Listing Condition Owner/Agent
Read Less

Copyright 2024 Arizona Regional Multiple Listing Service, Inc. All rights reserved.
Bought with eXp Realty
GET MORE INFORMATION





