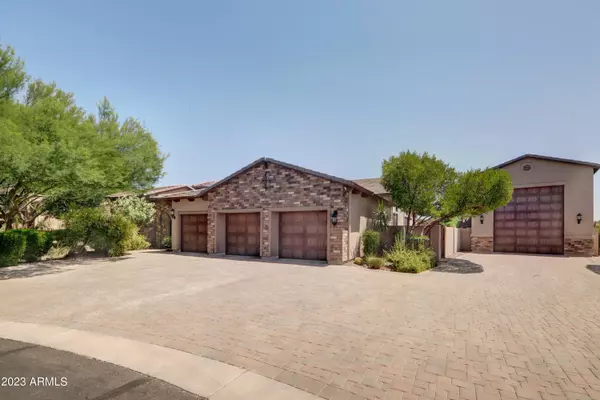For more information regarding the value of a property, please contact us for a free consultation.
2451 E ROBIN Court Gilbert, AZ 85296
Want to know what your home might be worth? Contact us for a FREE valuation!

Our team is ready to help you sell your home for the highest possible price ASAP
Key Details
Sold Price $1,600,000
Property Type Single Family Home
Sub Type Single Family - Detached
Listing Status Sold
Purchase Type For Sale
Square Footage 4,217 sqft
Price per Sqft $379
Subdivision Th Ranch
MLS Listing ID 6576737
Sold Date 09/01/23
Style Ranch
Bedrooms 4
HOA Fees $300/mo
HOA Y/N Yes
Originating Board Arizona Regional Multiple Listing Service (ARMLS)
Year Built 2014
Annual Tax Amount $5,410
Tax Year 2022
Lot Size 0.463 Acres
Acres 0.46
Property Description
Luxurious estate on nearly one half acre in the prestigious gated community TH Ranch. The manicured desert landscape provides contextual design and curb appeal. The paver drive and path welcome visitors to the open air courtyard complete with a breathtaking Honey Onyx fountain which provides a tranquil entrance and a conversation piece. The double iron gates can also be closed for extra privacy. Enter the 3717 sq.ft. main home through the beautifully chandelier lit 16 ft high foyer. Once inside be sure to appreciate the seamless integration of modern features that adorn the entire home, from the cozy warm paint tones and impressive 12 ft. coffered ceilings to the chic light fixtures, beautiful plank tile, plush carpeting, elegant white plantation shutters, and light granite stone
. . counters that are carried from the kitchen throughout the entire home. The open floor plan effortlessly flows from one living area to the next, providing a feeling of comfort and luxury while also providing the perfect setting for relaxation and entertaining. Featuring two grand suites, one owner's suite along with a secondary suite, both are complete with full baths, walk-in closets, and ample natural light. The suites are located at opposite ends of the home. Adjacent to the Owner's suite are two large bedrooms both with walk-in closets that share a full bath with dual vanity, and private water closet housing the tub & shower. The large den features extravagant built-in shelving, large windows looking to the courtyard, and an open view to the hall, living room, and formal dining room. The spectacular kitchen with high end stainless steel appliances, living room, and breakfast nook flow together where the owner or guests can enjoy cooking, eating or relaxing near the gas fireplace, built-in entertainment center, and the floor-to-ceiling 3 section glass slider, offering panoramic views of the vast grounds. The backyard was designed with something for everyone, featuring a sparkling play pool surrounded by travertine with a 20 meter lap lane for the serious swimmer, multiple water fountain features, a large sun shelf to relax in the shade or work on your tan. The expansive covered patio has 3 fully shaded sections with fans and lights plus a pergola for aesthetics and days where a little sunshine is called for. On the west side of the property located a few steps from the pool is a full 500 sq.ft. casita/pool house with its own kitchenette, separate HVAC system, full bath, closet, and pantry. Attached to the pool house but with its own entrance and service door is the RV garage with a 14' door, interior and exterior lighting, paver driveway, and RV gate next to the garage. The amount of storage is almost unbelievable when you take into account the extra wide and deep 3 car garage complete with double stacked cabinets. This is a must see property that requires an in person visit to fully appreciate everything that is being offered.
Location
State AZ
County Maricopa
Community Th Ranch
Direction South on Greenfield,East on Palo Blanco into TH RANCH, south after you go through the gate on Portland, follow the curve around to Robin Ct. home is 2nd from the end.
Rooms
Other Rooms Guest Qtrs-Sep Entrn
Guest Accommodations 500.0
Master Bedroom Split
Den/Bedroom Plus 5
Separate Den/Office Y
Interior
Interior Features Eat-in Kitchen, Breakfast Bar, 9+ Flat Ceilings, Fire Sprinklers, No Interior Steps, Soft Water Loop, Kitchen Island, 2 Master Baths, Double Vanity, Full Bth Master Bdrm, Separate Shwr & Tub, High Speed Internet, Granite Counters
Heating Electric, Natural Gas
Cooling Ceiling Fan(s), Programmable Thmstat, Refrigeration
Flooring Carpet, Tile
Fireplaces Number 1 Fireplace
Fireplaces Type 1 Fireplace
Fireplace Yes
Window Features Dual Pane
SPA None
Exterior
Exterior Feature Covered Patio(s), Private Street(s), Private Yard, Storage, Built-in Barbecue, Separate Guest House
Parking Features Attch'd Gar Cabinets, Dir Entry frm Garage, Electric Door Opener, RV Gate, RV Access/Parking, RV Garage
Garage Spaces 4.0
Garage Description 4.0
Fence Block
Pool Lap, Private
Community Features Gated Community
Amenities Available Other
Roof Type Tile,Rolled/Hot Mop
Accessibility Remote Devices
Private Pool Yes
Building
Lot Description Desert Back, Desert Front, Cul-De-Sac, Synthetic Grass Back, Auto Timer H2O Front, Auto Timer H2O Back
Story 1
Builder Name BLANDFORD HOMES
Sewer Public Sewer
Water City Water
Architectural Style Ranch
Structure Type Covered Patio(s),Private Street(s),Private Yard,Storage,Built-in Barbecue, Separate Guest House
New Construction No
Schools
Elementary Schools Greenfield Elementary School
Middle Schools Greenfield Junior High School
High Schools Highland High School
School District Gilbert Unified District
Others
HOA Name TH RANCH HOA
HOA Fee Include Other (See Remarks)
Senior Community No
Tax ID 304-20-429
Ownership Fee Simple
Acceptable Financing Conventional, FHA, VA Loan
Horse Property N
Listing Terms Conventional, FHA, VA Loan
Financing Conventional
Read Less

Copyright 2025 Arizona Regional Multiple Listing Service, Inc. All rights reserved.
Bought with RE/MAX Solutions




