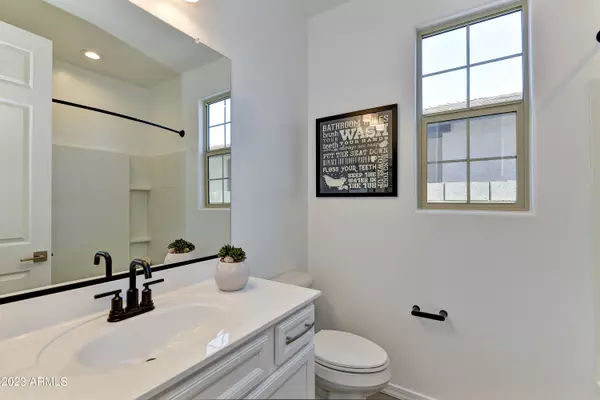For more information regarding the value of a property, please contact us for a free consultation.
2111 S 123RD Drive Avondale, AZ 85323
Want to know what your home might be worth? Contact us for a FREE valuation!

Our team is ready to help you sell your home for the highest possible price ASAP
Key Details
Sold Price $523,900
Property Type Single Family Home
Sub Type Single Family - Detached
Listing Status Sold
Purchase Type For Sale
Square Footage 2,926 sqft
Price per Sqft $179
Subdivision Del Rio 3 Phase 1
MLS Listing ID 6568412
Sold Date 08/28/23
Style Spanish
Bedrooms 5
HOA Fees $135/mo
HOA Y/N Yes
Originating Board Arizona Regional Multiple Listing Service (ARMLS)
Year Built 2023
Annual Tax Amount $81
Tax Year 2022
Lot Size 6,360 Sqft
Acres 0.15
Property Description
This home is available for you to tour on your own between the hours of 7am and 8pm 7 days a week. Come use our electronic entry system to tour this home on your time, when it works best for you!
Final opportunities in Del Rio! This west-facing lot has no rear neighbors and single-story homes on both sides for unobstructed views of the surrounding mountains. The home also includes an electric car changing pre-wire station, Capri Gray granite countertops in the kitchen, 42'' Upper cabinets in kitchen, and a 12' Multi-sliding glass door. The community of Rock Ridge is well established and amenities are complete and ready for you to enjoy!
Close on this home before the End of September and receive our MOVE IN READY HOME PACKAGE - Washer, Dryer, Refrigerator, Blinds, and landscaping!
Location
State AZ
County Maricopa
Community Del Rio 3 Phase 1
Direction Remember to enter 2207 S. 123rd Drive into your GPS! ** Please be advised of road work blocking portions of El Mirage Rd. Call (623) 399-4785 with questions.
Rooms
Other Rooms Great Room
Master Bedroom Upstairs
Den/Bedroom Plus 5
Separate Den/Office N
Interior
Interior Features Upstairs, 9+ Flat Ceilings, Kitchen Island, Pantry, Double Vanity, Full Bth Master Bdrm, High Speed Internet, Granite Counters
Heating Natural Gas, ENERGY STAR Qualified Equipment
Cooling Programmable Thmstat, ENERGY STAR Qualified Equipment
Flooring Carpet, Tile
Fireplaces Number No Fireplace
Fireplaces Type None
Fireplace No
Window Features Dual Pane,ENERGY STAR Qualified Windows,Low-E
SPA None
Laundry WshrDry HookUp Only
Exterior
Exterior Feature Covered Patio(s)
Garage Spaces 2.0
Garage Description 2.0
Fence Block
Pool None
Landscape Description Irrigation Front
Community Features Playground, Biking/Walking Path
Amenities Available Management
Roof Type Tile,Concrete
Accessibility Accessible Hallway(s)
Private Pool No
Building
Lot Description Sprinklers In Front, Desert Front, Cul-De-Sac, Dirt Back, Auto Timer H2O Front, Irrigation Front
Story 2
Builder Name Beazer Homes
Sewer Public Sewer
Water City Water
Architectural Style Spanish
Structure Type Covered Patio(s)
New Construction No
Schools
Elementary Schools Estrella Vista Elementary School
Middle Schools Estrella Vista Elementary School
High Schools La Joya Community High School
School District Tolleson Union High School District
Others
HOA Name DEL RIO RANCH 3
HOA Fee Include Maintenance Grounds
Senior Community No
Tax ID 500-54-334
Ownership Fee Simple
Acceptable Financing Conventional, FHA, VA Loan
Horse Property N
Listing Terms Conventional, FHA, VA Loan
Financing FHA
Read Less

Copyright 2024 Arizona Regional Multiple Listing Service, Inc. All rights reserved.
Bought with A.Z. & Associates
GET MORE INFORMATION





