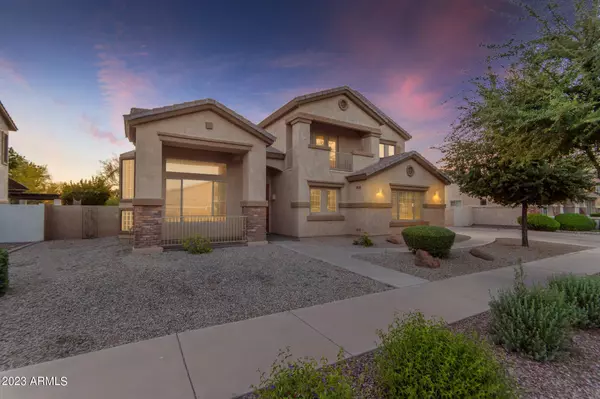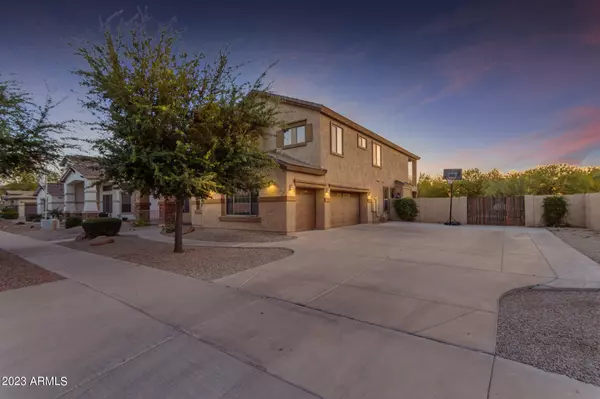For more information regarding the value of a property, please contact us for a free consultation.
20660 S 186TH Place Queen Creek, AZ 85142
Want to know what your home might be worth? Contact us for a FREE valuation!

Our team is ready to help you sell your home for the highest possible price ASAP
Key Details
Sold Price $780,000
Property Type Single Family Home
Sub Type Single Family - Detached
Listing Status Sold
Purchase Type For Sale
Square Footage 3,705 sqft
Price per Sqft $210
Subdivision Sossaman Estates
MLS Listing ID 6552608
Sold Date 07/18/23
Bedrooms 4
HOA Fees $115/mo
HOA Y/N Yes
Originating Board Arizona Regional Multiple Listing Service (ARMLS)
Year Built 2004
Annual Tax Amount $3,132
Tax Year 2022
Lot Size 0.278 Acres
Acres 0.28
Property Description
This stunning home in Sossaman Estates boasts an impressive floor plan that includes four generously sized bedrooms, two full bathrooms, a convenient half bath, an expansive loft, and a versatile den/office space. The open layout of the home promotes ample natural light, highlighting the beauty of the home's neutral paint and gleaming wood floors.
The brand new AC units, along with new ovens and a microwave, make this home an incredible value and ensure a comfortable living experience for years to come. With modern appliances and updated features, the home is move-in ready and offers an exceptional level of convenience for busy families.
One of the home's most impressive features is its picturesque backyard, which allows you to soak up the warm Arizona sun all year round. The stunning view from the backyard is unmatched, as there are no neighboring homes directly behind the property. Whether you are looking to entertain guests, enjoy family time in the pool, or simply relax and unwind, the backyard offers an ideal setting for all your outdoor activities.
Overall, this home delivers a harmonious balance of modern sophistication and functional design, with luxurious finishes and a wealth of living space. Do not miss this opportunity to own a piece of paradise in the coveted Sossaman Estates community!
Location
State AZ
County Maricopa
Community Sossaman Estates
Direction Power south to Jacaranda Blvd, turn left. Turn left on Alfalfa Dr, take 1st right onto 186th Pl. 3rd home on the right
Rooms
Other Rooms Loft, Great Room, Family Room, BonusGame Room
Master Bedroom Split
Den/Bedroom Plus 7
Separate Den/Office Y
Interior
Interior Features Upstairs, Eat-in Kitchen, 9+ Flat Ceilings, Vaulted Ceiling(s), Wet Bar, Kitchen Island, Pantry, Double Vanity, Full Bth Master Bdrm, Separate Shwr & Tub, High Speed Internet, Granite Counters
Heating Natural Gas
Cooling Refrigeration, Programmable Thmstat, Ceiling Fan(s)
Flooring Carpet, Tile, Wood
Fireplaces Type 1 Fireplace, Fire Pit, Living Room, Gas
Fireplace Yes
Window Features Double Pane Windows,Low Emissivity Windows
SPA None
Laundry Wshr/Dry HookUp Only
Exterior
Exterior Feature Balcony, Covered Patio(s), Patio, Storage, Built-in Barbecue
Parking Features Attch'd Gar Cabinets, Dir Entry frm Garage, Electric Door Opener, Extnded Lngth Garage, RV Gate
Garage Spaces 3.0
Garage Description 3.0
Fence Block, Wrought Iron
Pool Private
Community Features Playground, Biking/Walking Path
Utilities Available SRP, SW Gas
Amenities Available Management
Roof Type Tile
Private Pool Yes
Building
Lot Description Sprinklers In Rear, Sprinklers In Front, Desert Front, Grass Back, Auto Timer H2O Front, Auto Timer H2O Back
Story 2
Builder Name Ryland Homes
Sewer Public Sewer
Water City Water
Structure Type Balcony,Covered Patio(s),Patio,Storage,Built-in Barbecue
New Construction No
Schools
Elementary Schools Cortina Elementary
Middle Schools Sossaman Middle School
High Schools Higley High School
School District Higley Unified District
Others
HOA Name Sossaman Estates HOA
HOA Fee Include Maintenance Grounds
Senior Community No
Tax ID 314-02-196
Ownership Fee Simple
Acceptable Financing Cash, Conventional, FHA, VA Loan
Horse Property N
Listing Terms Cash, Conventional, FHA, VA Loan
Financing Conventional
Read Less

Copyright 2024 Arizona Regional Multiple Listing Service, Inc. All rights reserved.
Bought with eXp Realty
GET MORE INFORMATION





