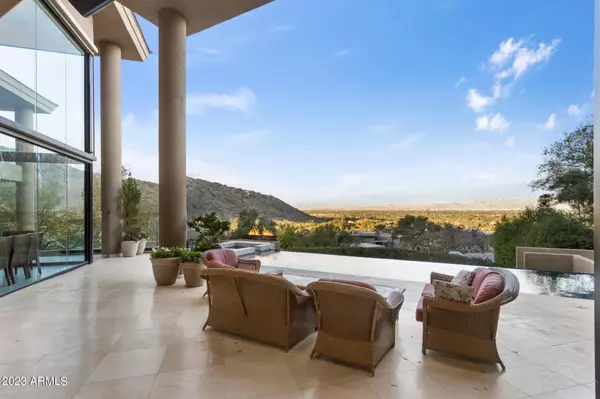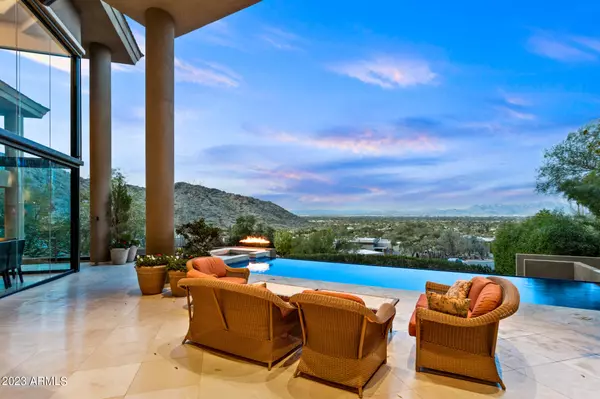For more information regarding the value of a property, please contact us for a free consultation.
4401 E Mockingbird Lane Paradise Valley, AZ 85253
Want to know what your home might be worth? Contact us for a FREE valuation!

Our team is ready to help you sell your home for the highest possible price ASAP
Key Details
Sold Price $3,600,000
Property Type Single Family Home
Sub Type Single Family - Detached
Listing Status Sold
Purchase Type For Sale
Square Footage 5,245 sqft
Price per Sqft $686
Subdivision Tatum Mountain Estates
MLS Listing ID 6532107
Sold Date 07/17/23
Style Contemporary
Bedrooms 4
HOA Y/N No
Originating Board Arizona Regional Multiple Listing Service (ARMLS)
Year Built 2000
Annual Tax Amount $10,538
Tax Year 2022
Lot Size 0.850 Acres
Acres 0.85
Property Description
Talk about a work of art! Contemporary estate built right into the mountain overlooking the entire Valley. Every view point is sensational with stylish design, lush grounds and perfect entertaining possibilities. Spacious master suite with cozy sitting room, two way fireplace, dual vanities, jet tub, walk-in shower and not one but two generously sized patio spaces. This exquisite estate also features three guest bedrooms, home office, spacious kitchen, full wet bar with Sub-Zero wine storage and a 3 car garage. Negative edge pool on the front side of the home that looks over all PV and Scottsdale with unobstructed views all the way out to the McDowell Mountains and Pinnacle Peak. A true rarity hillside home to have a beautiful, flat, green, backyard - that unheard-of! Etched in to the mountain exposing all the natural beauty of the desert while also having mature trees surrounding the property, outdoor kitchen, covered patios and plenty of outdoor living space. Don't let this gorgeous estate slip you by!
Location
State AZ
County Maricopa
Community Tatum Mountain Estates
Direction From Tatum, W on Sunset Dr, S on Mockingbird to End of Cul-De-Sac
Rooms
Other Rooms Great Room, Family Room, BonusGame Room
Master Bedroom Split
Den/Bedroom Plus 6
Separate Den/Office Y
Interior
Interior Features Upstairs, Eat-in Kitchen, Breakfast Bar, 9+ Flat Ceilings, Central Vacuum, Drink Wtr Filter Sys, Elevator, Fire Sprinklers, Roller Shields, Vaulted Ceiling(s), Wet Bar, Kitchen Island, Pantry, Bidet, Double Vanity, Full Bth Master Bdrm, Separate Shwr & Tub, Tub with Jets, High Speed Internet, Granite Counters
Heating Natural Gas
Cooling Refrigeration, Ceiling Fan(s)
Flooring Carpet, Stone, Wood
Fireplaces Type 3+ Fireplace, Fire Pit, Family Room, Master Bedroom, Gas
Fireplace Yes
Window Features Sunscreen(s),Dual Pane,Mechanical Sun Shds
SPA Heated,Private
Laundry WshrDry HookUp Only
Exterior
Exterior Feature Balcony, Gazebo/Ramada, Patio, Built-in Barbecue
Parking Features Dir Entry frm Garage, Electric Door Opener
Garage Spaces 3.0
Garage Description 3.0
Fence Block, Wrought Iron
Pool Play Pool, Fenced, Heated, Private
Community Features Transportation Svcs, Guarded Entry
Amenities Available None
View City Lights, Mountain(s)
Roof Type Tile
Accessibility Accessible Hallway(s)
Private Pool Yes
Building
Lot Description Sprinklers In Rear, Desert Back, Desert Front, Cul-De-Sac, Grass Back, Auto Timer H2O Back
Story 2
Builder Name unknown
Sewer Septic in & Cnctd, Septic Tank
Water City Water
Architectural Style Contemporary
Structure Type Balcony,Gazebo/Ramada,Patio,Built-in Barbecue
New Construction No
Schools
Elementary Schools Cherokee Elementary School
Middle Schools Cocopah Middle School
High Schools Chaparral High School
School District Scottsdale Unified District
Others
HOA Fee Include No Fees
Senior Community No
Tax ID 168-82-032
Ownership Fee Simple
Acceptable Financing Conventional, 1031 Exchange
Horse Property N
Listing Terms Conventional, 1031 Exchange
Financing Other
Read Less

Copyright 2025 Arizona Regional Multiple Listing Service, Inc. All rights reserved.
Bought with The Agency




