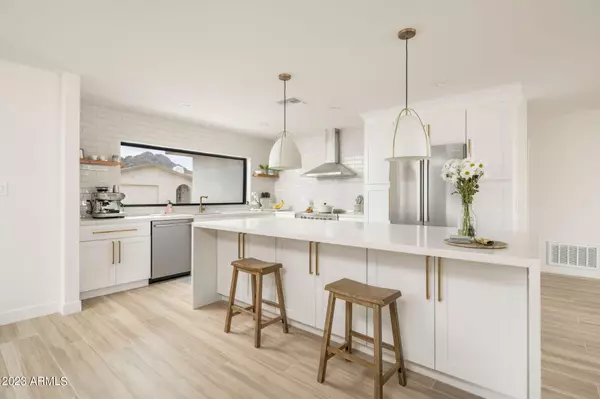For more information regarding the value of a property, please contact us for a free consultation.
9052 N 29TH Street Phoenix, AZ 85028
Want to know what your home might be worth? Contact us for a FREE valuation!

Our team is ready to help you sell your home for the highest possible price ASAP
Key Details
Sold Price $1,050,000
Property Type Single Family Home
Sub Type Single Family - Detached
Listing Status Sold
Purchase Type For Sale
Square Footage 2,347 sqft
Price per Sqft $447
Subdivision Heritage Heights Unit 4
MLS Listing ID 6544994
Sold Date 07/14/23
Style Contemporary
Bedrooms 4
HOA Fees $145/mo
HOA Y/N Yes
Originating Board Arizona Regional Multiple Listing Service (ARMLS)
Year Built 1976
Annual Tax Amount $3,855
Tax Year 2022
Lot Size 10,341 Sqft
Acres 0.24
Property Description
Affording the ultimate in luxury living and offering a balance of relaxed living spaces, every element of this 2347sf single-level home feels private and peaceful. Located in the community of Heritage Heights just a short walk to the trailheads at the Phoenix Mountains Preserves, ten minute drive to Biltmore Fashion Square and a twenty minute drive to Sky Harbor Airport. The home is defined with clean lines, decorated minimalism, and extensively renovated in 2023 with all the current trends, yet timeless. The kitchen boasts an abundance of white shaker cabinetry, a nine foot quartz waterfall kitchen island,stainless steel appliances and views. Pristine inside enjoy the smooth sand textured walls and lots of natural light. All 2.5 bathrooms have spa like vibes. This home is pristine inside. The Heritage Heights Community offers residents two community pools along with both tennis and basketball courts & more.
Location
State AZ
County Maricopa
Community Heritage Heights Unit 4
Direction South on 32nd St, west on E Mission Lane, south on N 29th Street to 9052 N 29th Street.
Rooms
Other Rooms Great Room
Master Bedroom Split
Den/Bedroom Plus 4
Separate Den/Office N
Interior
Interior Features Breakfast Bar, No Interior Steps, Kitchen Island, Double Vanity, Full Bth Master Bdrm, Separate Shwr & Tub, High Speed Internet, Granite Counters
Heating Electric, ENERGY STAR Qualified Equipment
Cooling Refrigeration
Flooring Carpet, Tile
Fireplaces Type 1 Fireplace
Fireplace Yes
Window Features ENERGY STAR Qualified Windows,Double Pane Windows,Low Emissivity Windows
SPA None
Laundry Engy Star (See Rmks), Wshr/Dry HookUp Only
Exterior
Exterior Feature Covered Patio(s), Patio
Parking Features Dir Entry frm Garage, RV Gate
Garage Spaces 2.0
Garage Description 2.0
Fence Block
Pool None
Community Features Community Spa Htd, Community Spa, Community Pool Htd, Community Pool, Tennis Court(s), Biking/Walking Path, Clubhouse
Utilities Available APS, SW Gas
Amenities Available Management
View Mountain(s)
Roof Type Foam
Private Pool No
Building
Lot Description Corner Lot, Desert Back, Desert Front
Story 1
Builder Name Golden Heritage
Sewer Public Sewer
Water City Water
Architectural Style Contemporary
Structure Type Covered Patio(s),Patio
New Construction No
Schools
Elementary Schools Mercury Mine Elementary School
Middle Schools Shea Middle School
High Schools Shadow Mountain High School
School District Paradise Valley Unified District
Others
HOA Name AAM LLC
HOA Fee Include Maintenance Grounds
Senior Community No
Tax ID 165-13-285
Ownership Fee Simple
Acceptable Financing Cash, Conventional
Horse Property N
Listing Terms Cash, Conventional
Financing Conventional
Special Listing Condition N/A, Owner/Agent
Read Less

Copyright 2024 Arizona Regional Multiple Listing Service, Inc. All rights reserved.
Bought with HomeSmart
GET MORE INFORMATION





