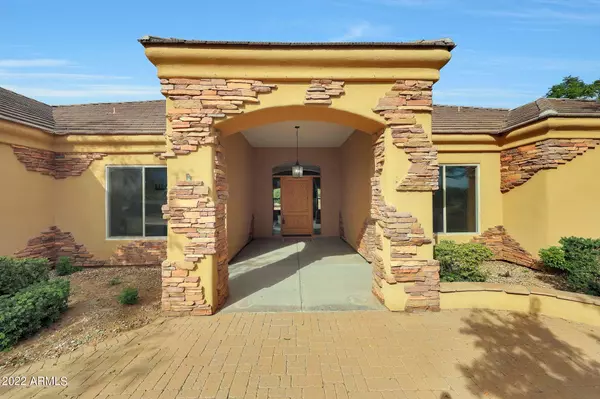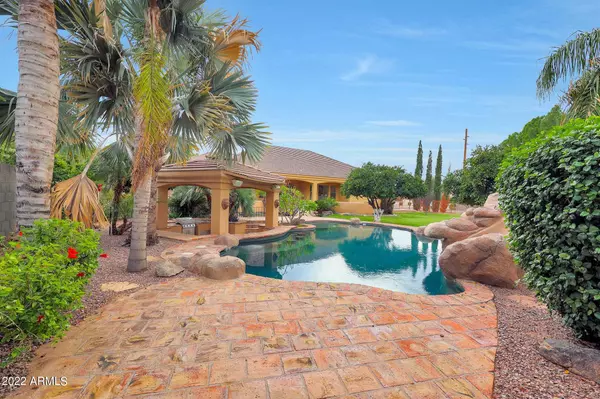For more information regarding the value of a property, please contact us for a free consultation.
3622 E SUNNYDALE Drive Queen Creek, AZ 85142
Want to know what your home might be worth? Contact us for a FREE valuation!

Our team is ready to help you sell your home for the highest possible price ASAP
Key Details
Sold Price $985,000
Property Type Single Family Home
Sub Type Single Family - Detached
Listing Status Sold
Purchase Type For Sale
Square Footage 3,232 sqft
Price per Sqft $304
Subdivision Brekanwood Estates Corrective Final Plat
MLS Listing ID 6544434
Sold Date 07/07/23
Style Ranch
Bedrooms 4
HOA Y/N No
Originating Board Arizona Regional Multiple Listing Service (ARMLS)
Year Built 2005
Annual Tax Amount $6,218
Tax Year 2022
Lot Size 0.952 Acres
Acres 0.95
Property Description
Wedgewood Homes in partnership with Maverick Design is happy to present this ONE OF A KIND move in ready home with picturesque scenery and space to spread your arms! This unique nearly acre lot is fully irrigated! The resort style pool has something for everyone to love – Baja step, swim up seating, waterfall, slide & grotto! The massive covered patio with fireplace and pool gazebo fitted with BBQ and beverage fridge make this the perfect outdoor entertainment destination! Inside you will find an updated living space with gourmet kitchen including new built in appliances! The family room is bright and open with updated Limestone electric fireplace centerpiece. Formal dining with dramatic designer lighting and engineered flooring. The primary suite includes separate sitting area, upgraded
Location
State AZ
County Maricopa
Community Brekanwood Estates Corrective Final Plat
Direction Hunt Highway and Higley Directions: EAST ON HUNT HIGHWAY TO 172ND ST, NORTH TO SUNNYDALE, EAST TO PROPERTY ON LEFT.
Rooms
Other Rooms Great Room
Master Bedroom Split
Den/Bedroom Plus 4
Separate Den/Office N
Interior
Interior Features Eat-in Kitchen, Vaulted Ceiling(s), Kitchen Island, Pantry, Double Vanity, Full Bth Master Bdrm, Separate Shwr & Tub, Granite Counters
Heating Electric
Cooling Refrigeration, Programmable Thmstat, Ceiling Fan(s)
Flooring Carpet, Tile, Wood
Fireplaces Type 1 Fireplace
Fireplace Yes
Window Features Double Pane Windows
SPA None
Laundry Wshr/Dry HookUp Only
Exterior
Exterior Feature Circular Drive, Covered Patio(s), Patio, Private Street(s)
Parking Features Electric Door Opener
Garage Spaces 3.0
Garage Description 3.0
Fence Block, Wrought Iron
Pool Private
Landscape Description Flood Irrigation
Utilities Available SRP
Amenities Available None
View Mountain(s)
Roof Type Tile
Private Pool Yes
Building
Lot Description Gravel/Stone Front, Grass Front, Grass Back, Flood Irrigation
Story 1
Builder Name unknown
Sewer Septic Tank
Water Pvt Water Company
Architectural Style Ranch
Structure Type Circular Drive,Covered Patio(s),Patio,Private Street(s)
New Construction No
Schools
Elementary Schools Patterson Elementary School - Gilbert
Middle Schools Santan Junior High School
High Schools Basha High School
School District Chandler Unified District
Others
HOA Fee Include No Fees
Senior Community No
Tax ID 304-87-436
Ownership Fee Simple
Acceptable Financing Cash, Conventional, VA Loan
Horse Property Y
Listing Terms Cash, Conventional, VA Loan
Financing Conventional
Read Less

Copyright 2025 Arizona Regional Multiple Listing Service, Inc. All rights reserved.
Bought with Coldwell Banker Realty




