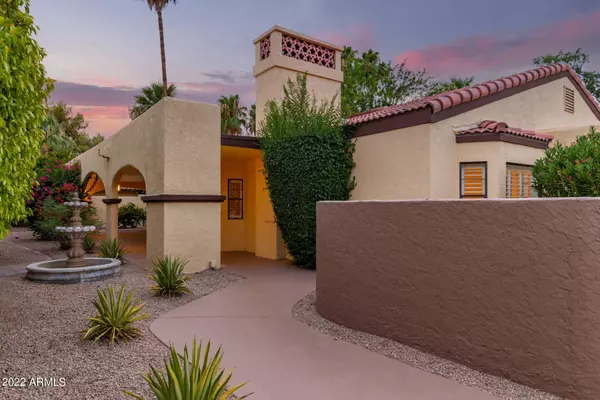For more information regarding the value of a property, please contact us for a free consultation.
20 E BETHANY HOME Road Phoenix, AZ 85012
Want to know what your home might be worth? Contact us for a FREE valuation!

Our team is ready to help you sell your home for the highest possible price ASAP
Key Details
Sold Price $1,400,000
Property Type Single Family Home
Sub Type Single Family - Detached
Listing Status Sold
Purchase Type For Sale
Square Footage 4,642 sqft
Price per Sqft $301
Subdivision Orangewood Lots 11-15 Block 2
MLS Listing ID 6428716
Sold Date 06/30/23
Bedrooms 4
HOA Y/N No
Originating Board Arizona Regional Multiple Listing Service (ARMLS)
Year Built 1979
Annual Tax Amount $10,402
Tax Year 2021
Lot Size 0.529 Acres
Acres 0.53
Property Description
Luxurious Central Corridor Compound w/FULL GUEST HOUSE! Sprawling property enjoys total privacy & space to enjoy your own oasis inside the city. Electric gate protects the 3 car garage, & massive drive. Step inside to dramatic ceilings w/exposed beams, beautiful plantation shutters, & spectacular atrium featuring fountain for ultimate tranquility. Chefs kitchen features stainless Viking & Bosch appliances, ample cabinetry, pantry, built in wine cooler, & island w/breakfast bar. Truly expansive w/ 3 fireplaces including one in the primary w/ endless opportunities for comfort, including generously sized rooms, & EXTRA FLEX SPACE near the primary. Enjoy your own paradise backyard w/ large covered patio, built-in BBQ, outdoor shower, putting green, & recently redone pebbletec SALT WATER POOL!
Location
State AZ
County Maricopa
Community Orangewood Lots 11-15 Block 2
Direction Located Just East of Central on Bethany Home Rd. North side.
Rooms
Other Rooms Guest Qtrs-Sep Entrn, ExerciseSauna Room, Family Room
Guest Accommodations 458.0
Master Bedroom Split
Den/Bedroom Plus 5
Separate Den/Office Y
Interior
Interior Features Eat-in Kitchen, Breakfast Bar, Vaulted Ceiling(s), Kitchen Island, Bidet, Double Vanity, Full Bth Master Bdrm, Granite Counters
Heating Natural Gas
Cooling Refrigeration
Flooring Carpet, Tile
Fireplaces Type 2 Fireplace
Fireplace Yes
SPA None
Laundry Wshr/Dry HookUp Only
Exterior
Exterior Feature Circular Drive, Covered Patio(s), Patio, Private Yard, Storage, Built-in Barbecue
Parking Features Electric Door Opener, Gated
Garage Spaces 3.0
Garage Description 3.0
Fence Block
Pool Private
Utilities Available APS, SW Gas
Amenities Available None
Roof Type Tile,Built-Up
Private Pool Yes
Building
Lot Description Desert Back, Desert Front, Synthetic Grass Back
Story 1
Builder Name UNK
Sewer Public Sewer
Water City Water
Structure Type Circular Drive,Covered Patio(s),Patio,Private Yard,Storage,Built-in Barbecue
New Construction No
Schools
Elementary Schools Madison #1 Middle School
Middle Schools Madison #1 Middle School
High Schools Phoenix Coding Academy
School District Phoenix Union High School District
Others
HOA Fee Include No Fees
Senior Community No
Tax ID 161-24-017-K
Ownership Fee Simple
Acceptable Financing Cash, Conventional, VA Loan
Horse Property N
Listing Terms Cash, Conventional, VA Loan
Financing Other
Read Less

Copyright 2024 Arizona Regional Multiple Listing Service, Inc. All rights reserved.
Bought with RE/MAX Excalibur
GET MORE INFORMATION





