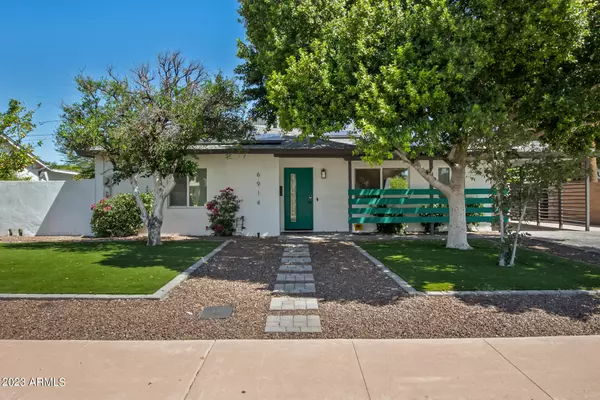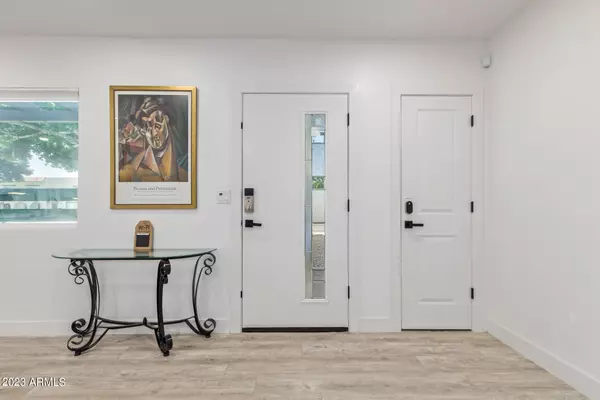For more information regarding the value of a property, please contact us for a free consultation.
6914 E OSBORN Road Scottsdale, AZ 85251
Want to know what your home might be worth? Contact us for a FREE valuation!

Our team is ready to help you sell your home for the highest possible price ASAP
Key Details
Sold Price $775,000
Property Type Single Family Home
Sub Type Single Family - Detached
Listing Status Sold
Purchase Type For Sale
Square Footage 1,657 sqft
Price per Sqft $467
Subdivision Scottsdale Village
MLS Listing ID 6561897
Sold Date 06/23/23
Bedrooms 4
HOA Y/N No
Originating Board Arizona Regional Multiple Listing Service (ARMLS)
Year Built 1970
Annual Tax Amount $1,641
Tax Year 2022
Lot Size 7,249 Sqft
Acres 0.17
Property Description
Positioned in the highly coveted Old Town Scottsdale, this exceptional property beckons those with discerning taste looking for the perfect home or investment opportunity. Prepare to be captivated as you step into a meticulously remodeled haven. This home showcases an array of newer features, including the roof, 2020 AC system (4-ton unit), dual pane windows, water softener, extra blown-in fiberglass insulation, an updated 200-amp panel, quartz countertops, smart refrigerator, and modern washer/dryer units. The electric fireplace is a captivating centerpiece, while thoughtfully installed cabinets, flooring, and appliances combine functionality with exquisite style. As you venture outside, a private oasis awaits, featuring a meticulously maintained putting green and a tranquil hot tub perfect for relaxation and leisurely pursuits.
Luxury permeates the bathrooms, where contemporary faucets and showers epitomize cutting-edge design. The kitchen is a statement of modernity, equipped with high-tech appliances tailored to satisfy the culinary desires of even the most discerning chefs. Complementing its intelligent design, the house embraces sustainability with a 220-volt electric car charger outlet and solar panels, effortlessly enhancing energy efficiency while reducing your environmental impact.
Crafted with versatility in mind, this intelligently designed home is divided into two distinct areas. Each section boasts a separate entrance, two inviting bedrooms per side of the house, elegantly designed bathrooms, a spacious common room, and a well-appointed kitchen. This thoughtfully conceived layout caters to various living arrangements, accommodating your individual needs and preferences.
Indulge in the epitome of intelligent living with this meticulously remodeled home, where contemporary technologies harmonize with Old Town Scottsdale's irresistible charm.
Location
State AZ
County Maricopa
Community Scottsdale Village
Direction East on Osborn Rd to property on north side of road
Rooms
Other Rooms Family Room
Master Bedroom Split
Den/Bedroom Plus 4
Separate Den/Office N
Interior
Interior Features Double Vanity, High Speed Internet, Granite Counters
Heating Natural Gas
Cooling Refrigeration
Flooring Vinyl, Tile
Fireplaces Type 1 Fireplace
Fireplace Yes
Window Features Double Pane Windows
SPA Above Ground,Heated,Private
Laundry Engy Star (See Rmks)
Exterior
Exterior Feature Gazebo/Ramada, Patio
Parking Features Electric Vehicle Charging Station(s)
Carport Spaces 1
Fence Block
Pool None
Landscape Description Irrigation Back
Utilities Available APS, SW Gas
Amenities Available None
Roof Type Composition
Accessibility Mltpl Entries/Exits
Private Pool No
Building
Lot Description Grass Back, Synthetic Grass Frnt, Synthetic Grass Back, Auto Timer H2O Back, Irrigation Back
Story 1
Sewer Public Sewer
Water City Water
Structure Type Gazebo/Ramada,Patio
New Construction No
Schools
Elementary Schools Tavan Elementary School
Middle Schools Ingleside Middle School
High Schools Arcadia High School
School District Scottsdale Unified District
Others
HOA Fee Include No Fees
Senior Community No
Tax ID 130-10-105
Ownership Fee Simple
Acceptable Financing Cash, Conventional, FHA
Horse Property N
Listing Terms Cash, Conventional, FHA
Financing Cash
Read Less

Copyright 2025 Arizona Regional Multiple Listing Service, Inc. All rights reserved.
Bought with Redfin Corporation




