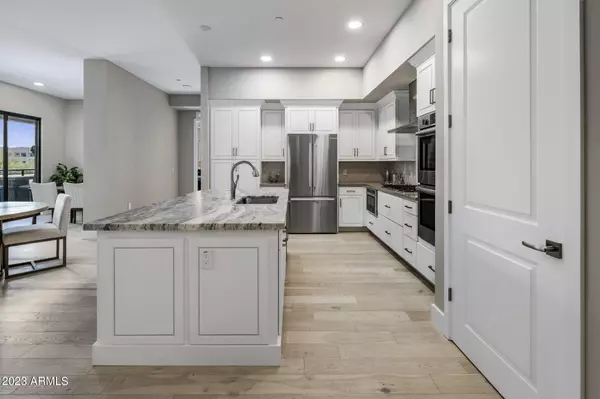For more information regarding the value of a property, please contact us for a free consultation.
5250 E DEER VALLEY Drive #260 Phoenix, AZ 85054
Want to know what your home might be worth? Contact us for a FREE valuation!

Our team is ready to help you sell your home for the highest possible price ASAP
Key Details
Sold Price $920,000
Property Type Condo
Sub Type Apartment Style/Flat
Listing Status Sold
Purchase Type For Sale
Square Footage 1,703 sqft
Price per Sqft $540
Subdivision Toscana At Desert Ridge Condominium 5Th Amd
MLS Listing ID 6528353
Sold Date 06/08/23
Style Contemporary
Bedrooms 2
HOA Fees $933/mo
HOA Y/N Yes
Originating Board Arizona Regional Multiple Listing Service (ARMLS)
Year Built 2022
Annual Tax Amount $101
Tax Year 2022
Lot Size 1,703 Sqft
Acres 0.04
Property Description
NEW BUILD - THE LUXE at DESERT RIDGE. NEW LUXURY state of the art Resort style Condominium Community. The LUXE offers a no maintenance, lock & leave lifestyle. Wonderful onsite amenities with 5 pools, fantastic fitness center with atop-of-the-line equipment, infra-red sauna, lockers rooms with showers, yoga lawn & studio, theatre room, conference room & business center, GORGEOUS Clubhouse is stunning finishes offers a Culinary Kitchen with Wolf appliances for parties & events. Outdoor entertaining with beautiful patio and BBQ area, also owner has private built in gas BBQ located on each balcony. This home is beautiful with interior upgrades/finishes, all stainless steel appliances, two parking stalls with oversized storage. Walkability to High St, Desert Ridge Marketplace & JW Marriott!
Location
State AZ
County Maricopa
Community Toscana At Desert Ridge Condominium 5Th Amd
Direction 101 West, take 56th St exit, West on Deer Valley Dr., pass Toscana main entrance, first right turn into the Luxe main entrance, at gate press ''Sales Office'' button to enter.
Rooms
Other Rooms Great Room
Master Bedroom Split
Den/Bedroom Plus 3
Separate Den/Office Y
Interior
Interior Features Walk-In Closet(s), Eat-in Kitchen, Breakfast Bar, Elevator, Fire Sprinklers, Other, Kitchen Island, Double Vanity, Full Bth Master Bdrm, High Speed Internet, Smart Home, Granite Counters
Heating Electric
Cooling Refrigeration, Programmable Thmstat, Ceiling Fan(s)
Flooring Tile, Wood
Fireplaces Type 1 Fireplace, Gas
Fireplace Yes
Window Features Double Pane Windows
SPA None
Laundry Wshr/Dry HookUp Only
Exterior
Exterior Feature Balcony, Storage, Built-in Barbecue
Parking Features Electric Door Opener, Separate Strge Area, Assigned, Community Structure, Gated, Permit Required, Electric Vehicle Charging Station(s)
Garage Spaces 2.0
Carport Spaces 2
Garage Description 2.0
Fence Other
Pool None
Community Features Gated Community, Community Spa Htd, Community Pool Htd, Community Media Room, Guarded Entry, Concierge, Biking/Walking Path, Clubhouse, Fitness Center
Utilities Available APS
Amenities Available Management, Rental OK (See Rmks)
Roof Type Other, See Remarks
Accessibility Accessible Hallway(s)
Building
Lot Description Desert Back, Desert Front
Story 4
Builder Name Statesman Group
Sewer Public Sewer
Water City Water
Architectural Style Contemporary
Structure Type Balcony, Storage, Built-in Barbecue
New Construction No
Schools
Elementary Schools Desert Trails Elementary School
Middle Schools Explorer Middle School
High Schools Pinnacle High School
School District Paradise Valley Unified District
Others
HOA Name Toscana
HOA Fee Include Roof Repair, Insurance, Sewer, Pest Control, Maintenance Grounds, Gas, Trash, Water, Roof Replacement, Maintenance Exterior
Senior Community No
Tax ID 212-52-581
Ownership Condominium
Acceptable Financing Cash, Conventional, 1031 Exchange
Horse Property N
Listing Terms Cash, Conventional, 1031 Exchange
Financing Conventional
Read Less

Copyright 2025 Arizona Regional Multiple Listing Service, Inc. All rights reserved.
Bought with HomeSmart




