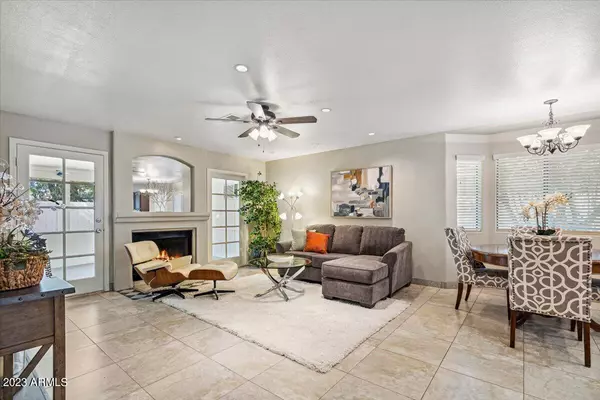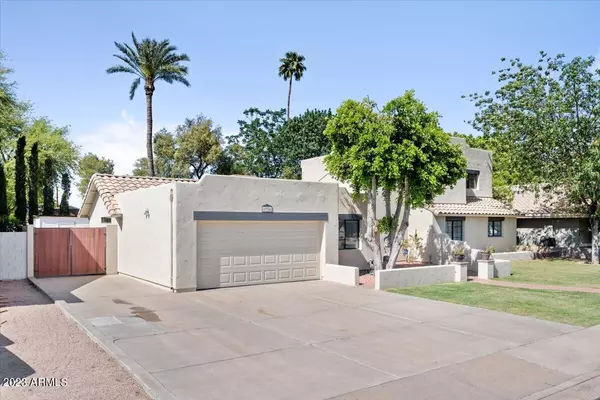For more information regarding the value of a property, please contact us for a free consultation.
1954 E ENROSE Street Mesa, AZ 85203
Want to know what your home might be worth? Contact us for a FREE valuation!

Our team is ready to help you sell your home for the highest possible price ASAP
Key Details
Sold Price $565,000
Property Type Single Family Home
Sub Type Single Family - Detached
Listing Status Sold
Purchase Type For Sale
Square Footage 2,621 sqft
Price per Sqft $215
Subdivision Coury Estates
MLS Listing ID 6545397
Sold Date 06/07/23
Style Ranch
Bedrooms 5
HOA Y/N No
Originating Board Arizona Regional Multiple Listing Service (ARMLS)
Year Built 1990
Annual Tax Amount $1,942
Tax Year 2022
Lot Size 8,986 Sqft
Acres 0.21
Property Description
Upgrades in all the right places! The seller is moving to a new home in Mesa to start a new phase of life and has prioritized a quick sale over getting every last penny! This is your opportunity to own a 5 bedroom home in the NON-HOA Coury Estates Subdivision boasting access to major shopping, highways and medical services within minutes by car ride! This property truly is move-in ready and has some remarkable features that will appeal strongly to buyers! They add hugely to the home's value and should not be overlooked. Beyond the simple fact that this home is a highly sought after floor plan with the primary/owners bedroom downstairs PLUS a second bedroom on the lower level. you won't believe all the upgrades and updates this home has and was NEVER smoked in. As you enter this home you are welcomed by a light and bright formal living room centered in the heart of the home. Wood blinds, ceiling fans, overhead lights in every room (except bedrooms) and canned lights in kitchen and family room. The kitchen was updated in 2023 with gorgeous granite counter tops (as well as bathrooms & laundry) and opens to the great room, offering ample space for large group entertaining. The kitchen has dimmers on canned lights, a new barn type sink, beautiful wood cabinets, matching black GE appliances purchased in 2008 including DOUBLE ovens with a separate breakfast area. HVAC replaced in 2009 and west split unit was replaced in 2014 to improve air flow. Water heater was replaced in 2020. Carpet & tile were partially updated in 2014 and are a neutral color that have been professionally cleaned. You will love the front security door giving you peace of mind, the sunscreens for all windows and a 2 car garage that has 220 voltage, cabinets and sink with expanded parking spaces, double wide RV gate and cement slab to park your boat/trailer and more safely in your backyard. The backyard is private and has tons of room to put in a pool or add your own flare! The patio roof was recently updated as well. Enjoy the wide neighborhood roads with sidewalks on both sides and lots of common areas for kids, pets and adults to enjoy.
Location
State AZ
County Maricopa
Community Coury Estates
Direction South on Gilbert from 202 to Enrose. Right/West on Enrose to house on right
Rooms
Other Rooms Loft, Family Room, Arizona RoomLanai
Master Bedroom Split
Den/Bedroom Plus 7
Separate Den/Office Y
Interior
Interior Features Master Downstairs, Eat-in Kitchen, Vaulted Ceiling(s), Double Vanity, Full Bth Master Bdrm, Separate Shwr & Tub, High Speed Internet, Granite Counters
Heating Electric, Ceiling
Cooling Refrigeration, Programmable Thmstat, Ceiling Fan(s)
Flooring Carpet, Tile
Fireplaces Type 1 Fireplace
Fireplace Yes
Window Features Sunscreen(s),Dual Pane
SPA None
Laundry WshrDry HookUp Only
Exterior
Exterior Feature Patio
Parking Features Attch'd Gar Cabinets, Dir Entry frm Garage, Electric Door Opener, RV Gate, RV Access/Parking
Garage Spaces 2.0
Garage Description 2.0
Fence Block
Pool None
Utilities Available SRP
Amenities Available None, Rental OK (See Rmks)
Roof Type Tile,Foam
Private Pool No
Building
Lot Description Sprinklers In Rear, Sprinklers In Front, Gravel/Stone Front, Gravel/Stone Back, Grass Front, Grass Back, Auto Timer H2O Front, Auto Timer H2O Back
Story 2
Builder Name unk
Sewer Public Sewer
Water City Water
Architectural Style Ranch
Structure Type Patio
New Construction No
Schools
Elementary Schools Hawthorne Elementary School
Middle Schools Poston Junior High School
High Schools Mountain View - Waddell
School District Mesa Unified District
Others
HOA Fee Include No Fees
Senior Community No
Tax ID 137-02-067
Ownership Fee Simple
Acceptable Financing Conventional, FHA, VA Loan
Horse Property N
Listing Terms Conventional, FHA, VA Loan
Financing Conventional
Read Less

Copyright 2024 Arizona Regional Multiple Listing Service, Inc. All rights reserved.
Bought with JK Realty
GET MORE INFORMATION





