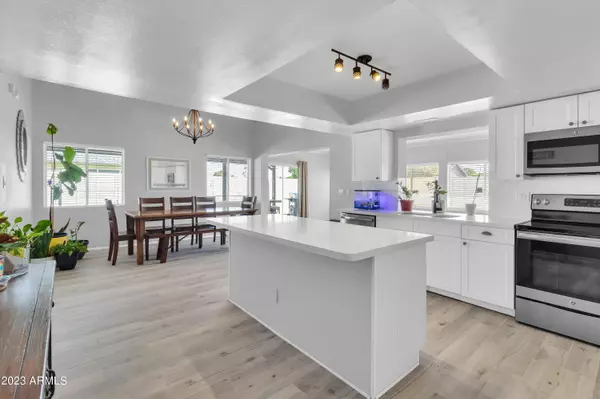For more information regarding the value of a property, please contact us for a free consultation.
3202 W RUTH Avenue Phoenix, AZ 85051
Want to know what your home might be worth? Contact us for a FREE valuation!

Our team is ready to help you sell your home for the highest possible price ASAP
Key Details
Sold Price $391,000
Property Type Single Family Home
Sub Type Single Family - Detached
Listing Status Sold
Purchase Type For Sale
Square Footage 1,824 sqft
Price per Sqft $214
Subdivision Sunset Village
MLS Listing ID 6544131
Sold Date 05/31/23
Style Ranch
Bedrooms 4
HOA Y/N No
Originating Board Arizona Regional Multiple Listing Service (ARMLS)
Year Built 1970
Annual Tax Amount $1,049
Tax Year 2022
Lot Size 6,321 Sqft
Acres 0.15
Property Description
Don't miss out on this stunningly remodeled single-story home in Phoenix on a corner lot! With a fantastic floor plan and all the modern features you could ask for, this home is sure to impress. You'll love the new wide plank wood tile floors and plush new carpets throughout the house. The designer kitchen is a dream, with new soft-close cabinets, gorgeous quartz countertops, subway tile backsplash, and shiny new stainless steel appliances. The interior has been freshly painted, giving it a crisp and inviting feel. Both bathrooms have been thoughtfully remodeled with new vanities, light fixtures, and beautiful quartz countertops. ou won't find a better home in Phoenix, so don't wait! Schedule your visit today and see your dream home before someone else snatches it up!
Location
State AZ
County Maricopa
Community Sunset Village
Direction West on Dunlap Ave, South on 31st Ave, West on Diana Ave, North on 32nd Ave, West on Ruth Ave, property is first house on the right.
Rooms
Other Rooms Great Room, Family Room, BonusGame Room, Arizona RoomLanai
Master Bedroom Split
Den/Bedroom Plus 5
Separate Den/Office N
Interior
Interior Features Eat-in Kitchen, Vaulted Ceiling(s), Kitchen Island, Double Vanity, Full Bth Master Bdrm, High Speed Internet
Heating Electric
Cooling Refrigeration
Flooring Carpet, Tile
Fireplaces Number No Fireplace
Fireplaces Type None
Fireplace No
SPA None
Exterior
Exterior Feature Playground, Patio, Private Street(s), Private Yard
Parking Features Electric Door Opener
Garage Spaces 2.0
Garage Description 2.0
Fence Block
Pool None
Utilities Available SRP
Amenities Available None
Roof Type Composition
Private Pool No
Building
Lot Description Alley, Corner Lot, Gravel/Stone Front, Synthetic Grass Back
Story 1
Builder Name unknown
Sewer Public Sewer
Water City Water
Architectural Style Ranch
Structure Type Playground,Patio,Private Street(s),Private Yard
New Construction No
Schools
Elementary Schools Alta Vista Elementary School
Middle Schools Palo Verde Middle School
High Schools Cortez High School
School District Glendale Union High School District
Others
HOA Fee Include No Fees
Senior Community No
Tax ID 150-10-011
Ownership Fee Simple
Acceptable Financing Cash, Conventional, 1031 Exchange, FHA, VA Loan
Horse Property N
Listing Terms Cash, Conventional, 1031 Exchange, FHA, VA Loan
Financing Conventional
Read Less

Copyright 2025 Arizona Regional Multiple Listing Service, Inc. All rights reserved.
Bought with neXGen Real Estate




