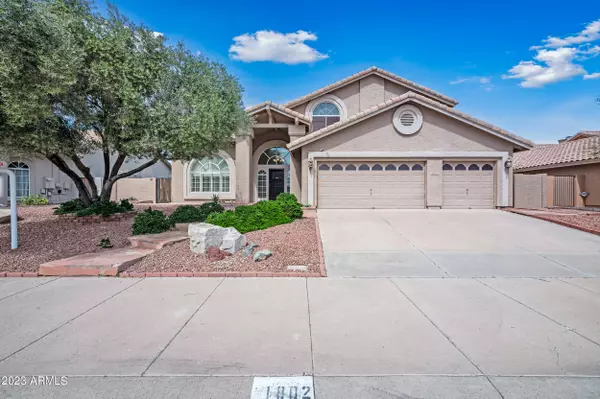For more information regarding the value of a property, please contact us for a free consultation.
1802 E BROOKWOOD Court Phoenix, AZ 85048
Want to know what your home might be worth? Contact us for a FREE valuation!

Our team is ready to help you sell your home for the highest possible price ASAP
Key Details
Sold Price $885,000
Property Type Single Family Home
Sub Type Single Family - Detached
Listing Status Sold
Purchase Type For Sale
Square Footage 3,034 sqft
Price per Sqft $291
Subdivision Canyon Springs At The Foothills Lt 1-120 Tr A-F
MLS Listing ID 6530730
Sold Date 05/23/23
Style Spanish
Bedrooms 5
HOA Fees $17
HOA Y/N Yes
Originating Board Arizona Regional Multiple Listing Service (ARMLS)
Year Built 1988
Annual Tax Amount $4,914
Tax Year 2022
Lot Size 0.262 Acres
Acres 0.26
Property Description
Voted Best Home on Tour - Captivating panoramic lake & mountain views await you on this special waterfront location in Ahwatukee; if you've been searching for a desert oasis, look no further! Awake on sunny mornings, step out to a private balcony with awe-inspiring views and ponder a thousand possibilities for your week: take the pedal boat out for a tour, lounge by the pool or stroll thru the scenic neighborhood. You will love being near numerous hiking trails, championship golf, top-rated schools, restaurants & shopping. When the mood strikes you're less than 20 mins from the vibrant culture of downtown Chandler. Enjoy a renovated modern kitchen, den w/fireplace, ground level bedrm & full bath perfect as a private home office. Come see why this home was voted Best Presentation and Value! You'll have plenty of flex space with five full bedrooms. Enjoy your new home to the fullest with some R&R in the primary suite with sweeping views from the soaking tub and balcony, updated double vanities, and a walk-in closet. Entertaining is easy in this expansive home with formal living and dining areas, a wet bar, and a backyard featuring both covered and extended patios, plus a lake dock to take in the beautiful scenery. The gorgeous kitchen is complete with Samsung stainless appliance package, an island with breakfast bar, and granite countertops. Upgraded extras include plantation shutters, tile, and wood floors on the lower level, Berber carpet upstairs, and cool pool decking. The lush and fully fenced backyard is easily maintained with artificial turf and desertscape. Plenty of storage here with a kitchen pantry, a fully loaded laundry room, and 3 car garage with cabinets and a workbench. Cheerful natural light, north/south exposure, ceiling fans throughout, high-efficiency HVAC units, and an electric vehicle outlet mean energy-efficient savings for you. Don't let this dream pass you by - ask your agent for a showing today! 360 virtual walkthrough and home guide available. HOA fee $205/semi-annually includes lake and common areas. Property is to be sold in its present condition with right to inspect. Buyer to verify all information in MLS including association rules, property measurements, and schools.
Location
State AZ
County Maricopa
Community Canyon Springs At The Foothills Lt 1-120 Tr A-F
Direction From E Chandler Blvd and S 24th St - Head west on E Chandler Blvd 0.5 mi - Turn left onto S 19th St 0.1 mi - Turn right onto E Brookwood Ct - Destination will be on the right 0.1 mi
Rooms
Other Rooms Great Room, Family Room
Master Bedroom Upstairs
Den/Bedroom Plus 6
Separate Den/Office Y
Interior
Interior Features Upstairs, Eat-in Kitchen, Breakfast Bar, Soft Water Loop, Vaulted Ceiling(s), Wet Bar, Kitchen Island, Pantry, Double Vanity, Full Bth Master Bdrm, Separate Shwr & Tub, High Speed Internet, Granite Counters
Heating Electric, Other, ENERGY STAR Qualified Equipment
Cooling Refrigeration, Programmable Thmstat, Ceiling Fan(s), ENERGY STAR Qualified Equipment
Flooring Carpet, Tile, Wood
Fireplaces Type 1 Fireplace, Family Room
Fireplace Yes
Window Features Double Pane Windows
SPA None
Laundry Wshr/Dry HookUp Only
Exterior
Exterior Feature Balcony, Covered Patio(s), Patio, Private Yard, Storage
Parking Features Attch'd Gar Cabinets, Dir Entry frm Garage, Electric Door Opener, Electric Vehicle Charging Station(s)
Garage Spaces 3.0
Garage Description 3.0
Fence Block
Pool Variable Speed Pump, Fenced, Private
Community Features Near Bus Stop, Lake Subdivision, Biking/Walking Path
Utilities Available SRP
Amenities Available Management
View Mountain(s)
Roof Type See Remarks,Tile
Accessibility Remote Devices, Bath Lever Faucets, Bath Grab Bars
Private Pool Yes
Building
Lot Description Desert Back, Desert Front, Synthetic Grass Back
Story 2
Builder Name UDC Homes
Sewer Public Sewer
Water City Water
Architectural Style Spanish
Structure Type Balcony,Covered Patio(s),Patio,Private Yard,Storage
New Construction No
Schools
Elementary Schools Kyrene De La Estrella Elementary School
Middle Schools Kyrene Akimel A-Al Middle School
High Schools Desert Vista High School
School District Tempe Union High School District
Others
HOA Name Foothills Community
HOA Fee Include Maintenance Grounds
Senior Community No
Tax ID 301-78-100
Ownership Fee Simple
Acceptable Financing CTL, Cash, Conventional, FHA, VA Loan
Horse Property N
Listing Terms CTL, Cash, Conventional, FHA, VA Loan
Financing Cash
Read Less

Copyright 2024 Arizona Regional Multiple Listing Service, Inc. All rights reserved.
Bought with My Home Group Real Estate
GET MORE INFORMATION





