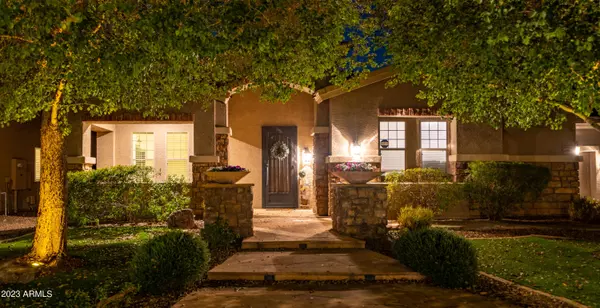For more information regarding the value of a property, please contact us for a free consultation.
27408 N COVERED WAGON Road Phoenix, AZ 85085
Want to know what your home might be worth? Contact us for a FREE valuation!

Our team is ready to help you sell your home for the highest possible price ASAP
Key Details
Sold Price $999,000
Property Type Single Family Home
Sub Type Single Family - Detached
Listing Status Sold
Purchase Type For Sale
Square Footage 3,877 sqft
Price per Sqft $257
Subdivision Valley Vista Parcel B
MLS Listing ID 6530954
Sold Date 05/19/23
Style Ranch
Bedrooms 5
HOA Fees $60/qua
HOA Y/N Yes
Originating Board Arizona Regional Multiple Listing Service (ARMLS)
Year Built 2006
Annual Tax Amount $3,578
Tax Year 2022
Lot Size 0.266 Acres
Acres 0.27
Property Description
Welcome to this breathtaking model like home that will transport you to a world of unparalleled luxury and comfort. Nestled in a serene and picturesque location, this stunning home boasts a blend of contemporary design and rustic charm. Step inside and be greeted by soaring 10' ceilings, spacious bright & airy floor plan that seamlessly flows from one room to another, providing an ideal space for both intimate gatherings and grand entertaining. All bedrooms are equally impressive, each with their own unique character and charm and walk in closets. The gourmet kitchen is a chef's dream, complete with top-of-the-line appliances, upgraded double bull nose travertine countertops, custom cabinetry including 10' full height cabinets with glass display paneling and bar area all featuring soft close hinges and doors. Upgraded light fixtures throughout and a large center island perfect for meal prep and casual dining. The primary suite is a luxurious oasis, featuring a complete master bathroom remodeled with chevron wood-like tile flowing seamlessly into the closet, free standing claw tub, walk in shower, double vanities with Quartz countertops, mood floor lighting, stunning chandelier, and much more! You can enter through the private exit to the resort-style backyard boasting an ULTIMATE high-tech pool and spa. Featuring travertine surrounds, swim up bar, wi-fi automation to control lights, jets, cleaning system, ramada lighting, waterfalls, and much more! Entertain in the expansive outdoor kitchen and dining area with the wok pot gas fire and gas fire pit.
Valley Vista community is close to all the amenities of shopping, restaurants and entertainment along with no restrictions on STR. Schedule your private showing today.
Location
State AZ
County Maricopa
Community Valley Vista Parcel B
Direction EAST on Happy Valley Rd., left on Norterra Pkwy, right on Jomax Rd., left on 21st Ave., right on Desperado Rd., and left into Covered Wagon Rd.
Rooms
Other Rooms Great Room, BonusGame Room
Master Bedroom Split
Den/Bedroom Plus 6
Separate Den/Office N
Interior
Interior Features No Interior Steps, Vaulted Ceiling(s), Kitchen Island, Pantry, Double Vanity, Full Bth Master Bdrm, Separate Shwr & Tub, High Speed Internet, Granite Counters
Heating Natural Gas
Cooling Refrigeration
Flooring Carpet, Tile, Wood
Fireplaces Type 1 Fireplace, Gas
Fireplace Yes
Window Features Double Pane Windows
SPA Heated,Private
Laundry Wshr/Dry HookUp Only
Exterior
Exterior Feature Covered Patio(s), Gazebo/Ramada, Patio, Built-in Barbecue
Parking Features Attch'd Gar Cabinets, Electric Door Opener, Extnded Lngth Garage, Over Height Garage
Garage Spaces 2.0
Garage Description 2.0
Fence Block
Pool Heated, Private
Utilities Available APS, SW Gas
Amenities Available Management
Roof Type Tile
Private Pool Yes
Building
Lot Description Sprinklers In Rear, Sprinklers In Front, Desert Back, Desert Front, Synthetic Grass Frnt, Synthetic Grass Back, Auto Timer H2O Front, Auto Timer H2O Back
Story 1
Builder Name MERITAGE HOMES
Sewer Public Sewer
Water City Water
Architectural Style Ranch
Structure Type Covered Patio(s),Gazebo/Ramada,Patio,Built-in Barbecue
New Construction No
Schools
Elementary Schools Desert Sage Elementary School
Middle Schools Desert Sage Elementary School
High Schools Barry Goldwater High School
School District Deer Valley Unified District
Others
HOA Name Valley Vista
HOA Fee Include Maintenance Grounds
Senior Community No
Tax ID 210-20-161
Ownership Fee Simple
Acceptable Financing Cash, Conventional, VA Loan
Horse Property N
Listing Terms Cash, Conventional, VA Loan
Financing Conventional
Read Less

Copyright 2024 Arizona Regional Multiple Listing Service, Inc. All rights reserved.
Bought with My Home Group Real Estate
GET MORE INFORMATION





