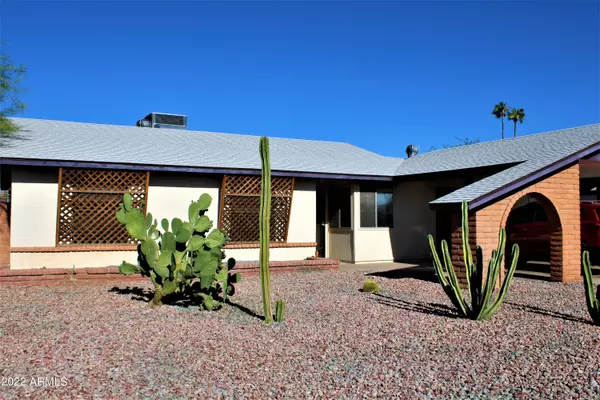For more information regarding the value of a property, please contact us for a free consultation.
9725 N 56TH Drive Glendale, AZ 85302
Want to know what your home might be worth? Contact us for a FREE valuation!

Our team is ready to help you sell your home for the highest possible price ASAP
Key Details
Sold Price $374,999
Property Type Single Family Home
Sub Type Single Family - Detached
Listing Status Sold
Purchase Type For Sale
Square Footage 1,769 sqft
Price per Sqft $211
Subdivision Braemar Estates 2
MLS Listing ID 6543398
Sold Date 05/17/23
Style Ranch
Bedrooms 3
HOA Y/N No
Originating Board Arizona Regional Multiple Listing Service (ARMLS)
Year Built 1972
Annual Tax Amount $819
Tax Year 2022
Lot Size 7,035 Sqft
Acres 0.16
Property Description
This SUPER CUTE Block Home has a Beautiful Living Room w/Knotty Pine Ceilings & a Fireplace built w/Red Brick from a 1930's Home Demolished for the 51 Fwy. In 2021 Kitchen was Redone w/ Counters, SS Dishwasher, SS Refrigerator, Cast Iron Sink /Combo Faucet & Tile. Laundry, Hall & Guest Bath also Tiled. Guest Bath Remodeled w/Sink, Tub, Dual Flush Toilet & Water Fixtures. In 2020 & 2023, the Back Yard was Transformed w/a Custom Paver Patio, then Pavers to the side., Large Shed. Just Reseeded.
2023 New SS Stove & Microwave Added to Kitchen. Sewer Line was Completely Refitted thru Entire Inside of Home in 2020. Easy Care Pergo Flooring in Living Room, Office, Bedrooms 2&3. 2023 Master Bath Paint/Faucet/Valves/Paint/ Shower Doors. REFRIG-WASHER w/built in sink/DRYER Stay
AND No HOA
Location
State AZ
County Maricopa
Community Braemar Estates 2
Direction South on 59th Ave to Mountain View. East on Mountain View then South on 56th Drive. Second house on East Side of Street. NO SIGN ON PROPERTY. AGENTS PLEASE READ ALL PRIVATE REMARKS RE SHOWING.
Rooms
Den/Bedroom Plus 4
Separate Den/Office Y
Interior
Interior Features Eat-in Kitchen, Breakfast Bar, 9+ Flat Ceilings, Vaulted Ceiling(s), Pantry, 3/4 Bath Master Bdrm, High Speed Internet, Laminate Counters
Heating Electric
Cooling Refrigeration, Ceiling Fan(s)
Flooring Laminate, Tile
Fireplaces Type 1 Fireplace, Living Room
Fireplace Yes
SPA None
Exterior
Exterior Feature Patio, Storage
Carport Spaces 2
Fence Block
Pool None
Utilities Available SRP
Amenities Available None
Roof Type Composition
Private Pool No
Building
Lot Description Sprinklers In Rear, Desert Front, Grass Back
Story 1
Builder Name BEAUTY BUILT HOMES
Sewer Sewer in & Cnctd, Public Sewer
Water City Water
Architectural Style Ranch
Structure Type Patio,Storage
New Construction No
Schools
Elementary Schools Heritage School
Middle Schools Heritage School
High Schools Ironwood Elementary School
School District Peoria Unified School District
Others
HOA Fee Include No Fees
Senior Community No
Tax ID 148-22-317
Ownership Fee Simple
Acceptable Financing Conventional, FHA, VA Loan
Horse Property N
Listing Terms Conventional, FHA, VA Loan
Financing FHA
Read Less

Copyright 2024 Arizona Regional Multiple Listing Service, Inc. All rights reserved.
Bought with Hague Partners
GET MORE INFORMATION





