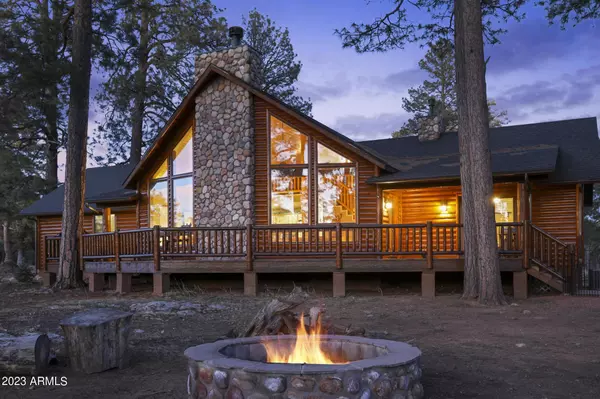For more information regarding the value of a property, please contact us for a free consultation.
2035 Sugar Pine Drive Happy Jack, AZ 86024
Want to know what your home might be worth? Contact us for a FREE valuation!

Our team is ready to help you sell your home for the highest possible price ASAP
Key Details
Sold Price $620,000
Property Type Single Family Home
Sub Type Single Family - Detached
Listing Status Sold
Purchase Type For Sale
Square Footage 1,943 sqft
Price per Sqft $319
Subdivision Pine Canyon
MLS Listing ID 6537918
Sold Date 05/11/23
Style Other (See Remarks)
Bedrooms 4
HOA Fees $50/qua
HOA Y/N Yes
Originating Board Arizona Regional Multiple Listing Service (ARMLS)
Year Built 2006
Annual Tax Amount $2,167
Tax Year 2023
Lot Size 1.120 Acres
Acres 1.12
Property Description
Live the ultimate mountain lifestyle in this amazing custom log home! Nestled in the gated community of Pine Canyon, this stunning 4 BR, 2 bath cabin lets you live your dream. Magnificent 2 story chalet windows, hardwood floors, and T & G ceilings. The spacious kitchen features granite counters, hickory cabinets, & s/s appliances,- the perfect place to whip up a great meal. After a day of adventure, retire to the luxurious master bedroom where you can relax in the Jacuzzi tub or warm shower. With 2 stone fireplaces you can cozy up w/a good book & enjoy the warmth of the fire. Enjoy the large decks & soak in breathtaking views of the heavily wooded pine lot, & maybe spot Elk roaming the area. Need more space? Lot to East Available for $50,000. There is also a 3000sf Click for More... Community clublhouse. What could be better? How about New AC 2021. Exterior stained 2021. New Water heater....2021. Come make this stunning cabin your own.
Location
State AZ
County Coconino
Community Pine Canyon
Direction HWY 87 & Pine Canyon BLVD Directions: Take HWY North, appx 25 minutes north of Clint's well, Left on Pine Canyon dr (Gated entry, stay on Pine Canon dr. Left on Sugar Pine 1/4 mile up house on right
Rooms
Other Rooms Loft, Great Room
Master Bedroom Split
Den/Bedroom Plus 5
Separate Den/Office N
Interior
Interior Features Master Downstairs, Eat-in Kitchen, Furnished(See Rmrks), Vaulted Ceiling(s), Kitchen Island, Double Vanity, Full Bth Master Bdrm, Separate Shwr & Tub, Tub with Jets, Granite Counters
Heating Other, See Remarks, Natural Gas
Cooling Ceiling Fan(s)
Flooring Carpet, Tile, Wood
Fireplaces Type 2 Fireplace
Fireplace Yes
Window Features Double Pane Windows
SPA None
Exterior
Exterior Feature Balcony, Patio, Private Yard
Parking Features Dir Entry frm Garage, Electric Door Opener
Garage Spaces 2.0
Garage Description 2.0
Fence None
Pool None
Community Features Biking/Walking Path, Clubhouse
Utilities Available APS
Amenities Available Management, Rental OK (See Rmks)
Roof Type Composition
Private Pool No
Building
Story 2
Builder Name Custom
Sewer Septic Tank
Water Pvt Water Company
Architectural Style Other (See Remarks)
Structure Type Balcony,Patio,Private Yard
New Construction No
Schools
Elementary Schools Other
Middle Schools Other
High Schools Other
School District Out Of Area
Others
HOA Name HOAMCO
HOA Fee Include Maintenance Grounds,Trash
Senior Community No
Tax ID 403-16-077
Ownership Fee Simple
Acceptable Financing Conventional, FHA, VA Loan
Horse Property N
Listing Terms Conventional, FHA, VA Loan
Financing Cash
Read Less

Copyright 2025 Arizona Regional Multiple Listing Service, Inc. All rights reserved.
Bought with HomeSmart




