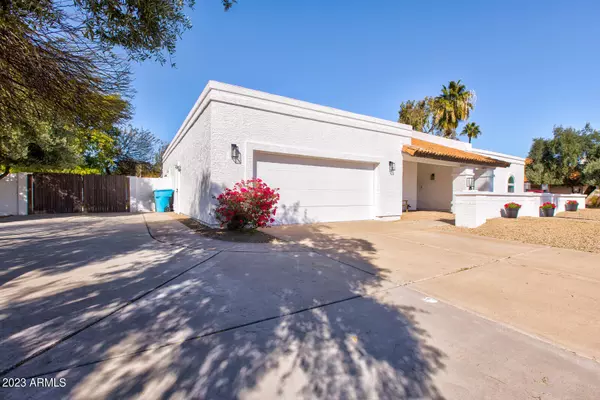For more information regarding the value of a property, please contact us for a free consultation.
4402 E BECK Lane Phoenix, AZ 85032
Want to know what your home might be worth? Contact us for a FREE valuation!

Our team is ready to help you sell your home for the highest possible price ASAP
Key Details
Sold Price $802,000
Property Type Single Family Home
Sub Type Single Family - Detached
Listing Status Sold
Purchase Type For Sale
Square Footage 2,504 sqft
Price per Sqft $320
Subdivision Greenbrier East Unit 9
MLS Listing ID 6522023
Sold Date 05/09/23
Style Other (See Remarks)
Bedrooms 5
HOA Y/N No
Originating Board Arizona Regional Multiple Listing Service (ARMLS)
Year Built 1984
Annual Tax Amount $3,543
Tax Year 2022
Lot Size 0.320 Acres
Acres 0.32
Property Description
Hard to find five bedroom, three full bath on a huge lot in north Phoenix with no HOA! Recently painted inside and out, oversized newly-epoxied double car garage, new light fixtures inside and out, new black plumbing fixtures in all bathrooms, 18-inch tile throughout (no carpet anywhere!), 5+ inch baseboards just installed. When you enter the home, you'll be greeted with soaring vaulted ceilings and a charming red brick wood burning fireplace. Nearly 14000 sf lot with north south exposure (does not back Greenway) that features lots of mature trees and huge pool, about 40 feet long! Extra paved parking on the side of home leading to an RV gate with room for a boat, RV, or trailer. This floor plan flows nicely and feels much bigger than 2504 sf. Flat portions of roof replaced in 2021, water heater replaced in 2022, both American Standard 3 ton units installed in 2015 and serviced in Feb 2023. Close to amazing shopping, restaurants, schools, and the re-envisioned mega, mixed-use destination formally known as Paradise Valley Mall, with a new, simple name - PV.
Location
State AZ
County Maricopa
Community Greenbrier East Unit 9
Direction From Tatum and Greenway, west on Greenway to 44th Street (first light), right (north) on 44th Street to Beck, home is on corner (does not back to Greenway).
Rooms
Other Rooms Great Room, Family Room
Den/Bedroom Plus 5
Separate Den/Office N
Interior
Interior Features Eat-in Kitchen, Breakfast Bar, No Interior Steps, Vaulted Ceiling(s), Wet Bar, Pantry, 3/4 Bath Master Bdrm, Double Vanity, High Speed Internet
Heating Electric
Cooling Refrigeration, Programmable Thmstat, Ceiling Fan(s)
Flooring Tile
Fireplaces Type 1 Fireplace, Family Room
Fireplace Yes
Window Features Vinyl Frame,Double Pane Windows
SPA None
Laundry Wshr/Dry HookUp Only
Exterior
Exterior Feature Covered Patio(s)
Parking Features Dir Entry frm Garage, Electric Door Opener, RV Gate, RV Access/Parking
Garage Spaces 2.0
Garage Description 2.0
Fence Block
Pool Play Pool
Community Features Near Bus Stop
Utilities Available APS
Amenities Available None
Roof Type Tile,Foam
Accessibility Bath Grab Bars
Private Pool Yes
Building
Lot Description Sprinklers In Rear, Corner Lot, Gravel/Stone Front, Gravel/Stone Back, Grass Back, Auto Timer H2O Back
Story 1
Builder Name UNK
Sewer Sewer in & Cnctd
Water City Water
Architectural Style Other (See Remarks)
Structure Type Covered Patio(s)
New Construction No
Schools
Elementary Schools Whispering Wind Academy
Middle Schools Sunrise Middle School
High Schools Paradise Valley High School
School District Paradise Valley Unified District
Others
HOA Fee Include No Fees
Senior Community No
Tax ID 215-28-027
Ownership Fee Simple
Acceptable Financing Cash, Conventional, VA Loan
Horse Property N
Listing Terms Cash, Conventional, VA Loan
Financing Conventional
Special Listing Condition Owner/Agent
Read Less

Copyright 2025 Arizona Regional Multiple Listing Service, Inc. All rights reserved.
Bought with HomeSmart




