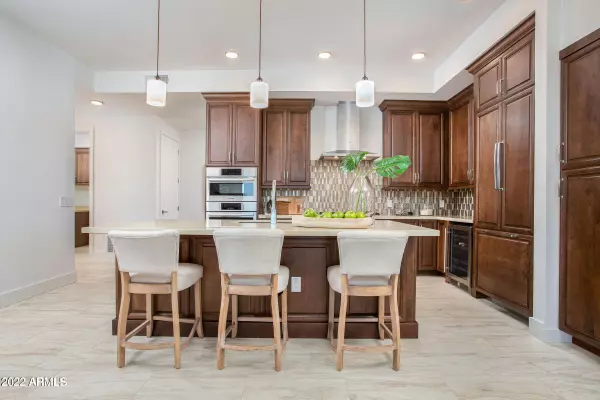For more information regarding the value of a property, please contact us for a free consultation.
5250 E DEER VALLEY Drive #201 Phoenix, AZ 85054
Want to know what your home might be worth? Contact us for a FREE valuation!

Our team is ready to help you sell your home for the highest possible price ASAP
Key Details
Sold Price $929,000
Property Type Condo
Sub Type Apartment Style/Flat
Listing Status Sold
Purchase Type For Sale
Square Footage 2,018 sqft
Price per Sqft $460
Subdivision Toscana At Desert Ridge Condominium 5Th Amd
MLS Listing ID 6471803
Sold Date 05/01/23
Style Contemporary
Bedrooms 2
HOA Fees $925/mo
HOA Y/N Yes
Originating Board Arizona Regional Multiple Listing Service (ARMLS)
Year Built 2022
Annual Tax Amount $101
Tax Year 2022
Lot Size 2,018 Sqft
Acres 0.05
Property Description
WOW!! Upscale executive living at it's finest! Luxury awaits you at the LUXE with guard gated access to the most upscale building in the Northeast Valley. Stunning high rise condo with South facing patio and city light views. Your friends and family will be amazed by the resort style living the Luxe has to offer. The finishes are warm and welcoming, not stark and sterile. High ceilings, open floorplan with walls of windows give you the feeling of being in a 2 million $ penthouse. The owner loaded up the upgrades and finishes like a model home. The expansive patio with built-in BBQ is perfect for private gatherings. LUXE has a movie room, lavish dining, party area and private, well equipped gym. Resort pool is a WOW!! 2 space underground Parking garage with doors and storage.
Location
State AZ
County Maricopa
Community Toscana At Desert Ridge Condominium 5Th Amd
Direction East on Deer Valley Road to 54th Street, Left heading north in to the Community, stop at the Guard Gate, building is the last building on the West side.
Rooms
Other Rooms Library-Blt-in Bkcse
Master Bedroom Split
Den/Bedroom Plus 4
Separate Den/Office Y
Interior
Interior Features Breakfast Bar, Elevator, Fire Sprinklers, No Interior Steps, Kitchen Island, Double Vanity, Full Bth Master Bdrm, Separate Shwr & Tub, High Speed Internet, Granite Counters
Heating Electric
Cooling Refrigeration, Programmable Thmstat, Ceiling Fan(s)
Flooring Carpet, Tile
Fireplaces Type Living Room, Gas
Fireplace Yes
Window Features Dual Pane
SPA None
Laundry WshrDry HookUp Only
Exterior
Exterior Feature Balcony, Covered Patio(s), Storage, Built-in Barbecue
Parking Features Assigned, Community Structure
Garage Spaces 2.0
Garage Description 2.0
Fence Wrought Iron
Pool None
Community Features Gated Community, Community Spa Htd, Community Spa, Community Pool Htd, Community Pool, Transportation Svcs, Community Media Room, Guarded Entry, Golf, Biking/Walking Path, Clubhouse, Fitness Center
Utilities Available APS, SW Gas
Amenities Available Management
View City Lights
Roof Type Reflective Coating
Private Pool No
Building
Lot Description Desert Back, Desert Front
Story 4
Builder Name Statesman
Sewer Public Sewer
Water City Water
Architectural Style Contemporary
Structure Type Balcony,Covered Patio(s),Storage,Built-in Barbecue
New Construction No
Schools
Elementary Schools Desert Trails Elementary School
Middle Schools Explorer Middle School
High Schools Pinnacle High School
School District Paradise Valley Unified District
Others
HOA Name Toscana HOA
HOA Fee Include Roof Repair,Sewer,Maintenance Grounds,Street Maint,Front Yard Maint,Trash,Roof Replacement,Maintenance Exterior
Senior Community No
Tax ID 212-52-524
Ownership Condominium
Acceptable Financing Conventional
Horse Property N
Listing Terms Conventional
Financing Cash
Read Less

Copyright 2025 Arizona Regional Multiple Listing Service, Inc. All rights reserved.
Bought with Realty ONE Group




