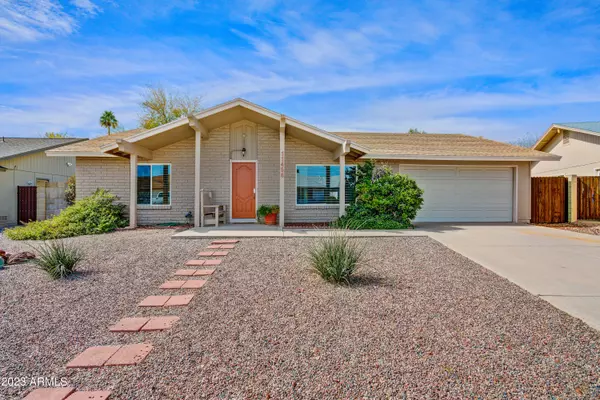For more information regarding the value of a property, please contact us for a free consultation.
11456 S PAWNEE Circle Phoenix, AZ 85044
Want to know what your home might be worth? Contact us for a FREE valuation!

Our team is ready to help you sell your home for the highest possible price ASAP
Key Details
Sold Price $378,000
Property Type Single Family Home
Sub Type Single Family - Detached
Listing Status Sold
Purchase Type For Sale
Square Footage 1,406 sqft
Price per Sqft $268
Subdivision Ahwatukee Rs-4
MLS Listing ID 6532604
Sold Date 04/18/23
Style Ranch
Bedrooms 2
HOA Fees $137/ann
HOA Y/N Yes
Originating Board Arizona Regional Multiple Listing Service (ARMLS)
Year Built 1977
Annual Tax Amount $1,461
Tax Year 2022
Lot Size 9,566 Sqft
Acres 0.22
Property Description
Active retirement (55+) lifestyle in Ahwatukee! Tucked into a quiet neighborhood just 3 to 4 minutes from the highly popular Recreation Center that provides great amenities, incl. pickle-ball, outdoor pool, yoga studio, bridge, woodworking shop, indoor spa, exercise machines and free weights. A variety of classes are held and social gatherings, dinner and new friendships will enhance your retirement. The property is ideal w/ your busy days behind you! Newer vinyl windows and vinyl plank floor. Master BR is en-suite and Second BR has direct Bth access. Desert lndscpg for mntnce free lifestyle. Sip on a glass of wine and watch the sun go down for a tranquil start to your evenings!
Location
State AZ
County Maricopa
Community Ahwatukee Rs-4
Direction From 48th St/Elliot Rd, go S. on 48th Street to Pawnee Circle. Turn Right and then a quick left onto Iroquois Drive. Lastly, turn right once again to Pawnee Circle. Home will be on the left.
Rooms
Master Bedroom Downstairs
Den/Bedroom Plus 2
Separate Den/Office N
Interior
Interior Features Master Downstairs, Breakfast Bar, No Interior Steps, Kitchen Island, Pantry, Full Bth Master Bdrm, High Speed Internet, Laminate Counters
Heating Electric
Cooling Refrigeration, Programmable Thmstat, Ceiling Fan(s)
Flooring Vinyl, Tile
Fireplaces Type 1 Fireplace, Family Room
Fireplace Yes
Window Features Vinyl Frame,Double Pane Windows,Low Emissivity Windows
SPA None
Exterior
Exterior Feature Patio
Parking Features Attch'd Gar Cabinets, Dir Entry frm Garage, Electric Door Opener
Garage Spaces 2.0
Garage Description 2.0
Fence Block
Pool None
Community Features Pickleball Court(s), Community Spa Htd, Community Spa, Community Pool, Transportation Svcs, Golf, Tennis Court(s), Biking/Walking Path, Clubhouse, Fitness Center
Utilities Available SRP
Amenities Available FHA Approved Prjct, RV Parking, Self Managed, VA Approved Prjct
View Mountain(s)
Roof Type Composition
Accessibility Zero-Grade Entry, Hard/Low Nap Floors, Bath Grab Bars, Accessible Hallway(s)
Private Pool No
Building
Lot Description Sprinklers In Rear, Desert Back, Desert Front, Auto Timer H2O Back
Story 1
Builder Name Presley Homes
Sewer Public Sewer
Water City Water
Architectural Style Ranch
Structure Type Patio
New Construction No
Schools
Elementary Schools Adult
Middle Schools Adult
High Schools Adult
School District Tempe Union High School District
Others
HOA Name Ahwatukee Rec Center
HOA Fee Include Maintenance Grounds
Senior Community Yes
Tax ID 301-55-855
Ownership Fee Simple
Acceptable Financing Cash, Conventional, FHA, VA Loan
Horse Property N
Listing Terms Cash, Conventional, FHA, VA Loan
Financing Conventional
Special Listing Condition Age Restricted (See Remarks), N/A
Read Less

Copyright 2025 Arizona Regional Multiple Listing Service, Inc. All rights reserved.
Bought with My Home Group Real Estate




