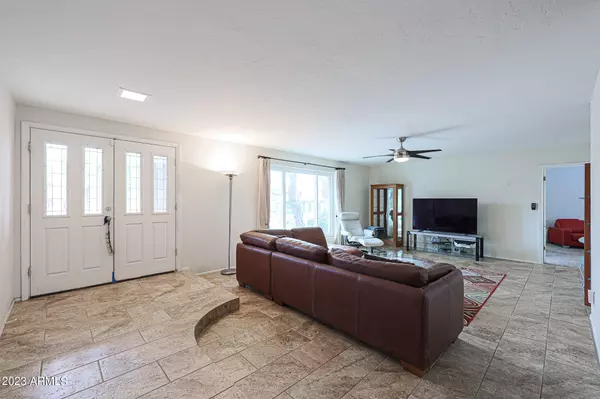For more information regarding the value of a property, please contact us for a free consultation.
3136 E OCOTILLA Lane Phoenix, AZ 85028
Want to know what your home might be worth? Contact us for a FREE valuation!

Our team is ready to help you sell your home for the highest possible price ASAP
Key Details
Sold Price $690,000
Property Type Single Family Home
Sub Type Single Family - Detached
Listing Status Sold
Purchase Type For Sale
Square Footage 2,022 sqft
Price per Sqft $341
Subdivision Heritage Heights 1
MLS Listing ID 6528993
Sold Date 04/06/23
Style Ranch
Bedrooms 4
HOA Fees $100/mo
HOA Y/N Yes
Originating Board Arizona Regional Multiple Listing Service (ARMLS)
Year Built 1971
Annual Tax Amount $3,221
Tax Year 2022
Lot Size 0.264 Acres
Acres 0.26
Property Description
This lot sits higher than others, which makes your backyard very private w/mountain views & private pool. The house has a split floorplan, great curb appeal, and very large rooms. Large main bedroom w/sliders to your backyard oasis, a large walk-in closet, & main bath w/double sinks & a separate tub/shower. Although the home can use some cosmetic updating, this home has a new Trane HVAC in 2019, new drip/sprinklers in 2020, a new water heater in 2019, a new pool filter in 2016, a new roof with a 25-year warranty in 2016, dual-pane vinyl windows, a new electrical panel in 2016, new carpet in the 4 bedrooms in 2021, an air purification system by Purify Labs in 2020, a new garage door opener in 2016, 2 Toto bidet toilets, new yard lighting in 2020, & an RV gate. There is a large covered patio The community has a recreation center, 3-pools, tennis courts, and other fun activities. Easy access to hiking in the mountain preserve, getting to the 51 freeway, minutes to Scottsdale, and a short drive to downtown Phoenix.
Location
State AZ
County Maricopa
Community Heritage Heights 1
Direction South to Ocotilla Ln. Turn right. 3rd House on the right.
Rooms
Other Rooms Family Room
Master Bedroom Split
Den/Bedroom Plus 4
Separate Den/Office N
Interior
Interior Features Eat-in Kitchen, 9+ Flat Ceilings, Pantry, Double Vanity, Full Bth Master Bdrm, Separate Shwr & Tub, High Speed Internet
Heating Natural Gas
Cooling Refrigeration, Ceiling Fan(s)
Flooring Carpet, Tile
Fireplaces Number No Fireplace
Fireplaces Type None
Fireplace No
Window Features Vinyl Frame,Double Pane Windows
SPA None
Laundry Wshr/Dry HookUp Only
Exterior
Exterior Feature Covered Patio(s), Patio, Private Yard
Parking Features Electric Door Opener, RV Gate, Electric Vehicle Charging Station(s)
Garage Spaces 2.0
Garage Description 2.0
Fence Block
Pool Private
Community Features Community Spa Htd, Community Pool Htd, Tennis Court(s), Clubhouse
Utilities Available APS, SW Gas
Amenities Available Management, Rental OK (See Rmks)
View Mountain(s)
Roof Type Composition
Private Pool Yes
Building
Lot Description Corner Lot, Desert Back, Desert Front, Gravel/Stone Front, Gravel/Stone Back, Grass Back, Auto Timer H2O Front, Auto Timer H2O Back
Story 1
Builder Name Golden Heritage
Sewer Public Sewer
Water City Water
Architectural Style Ranch
Structure Type Covered Patio(s),Patio,Private Yard
New Construction No
Schools
Elementary Schools Mercury Mine Elementary School
Middle Schools Shea Middle School
High Schools Shadow Mountain High School
School District Paradise Valley Unified District
Others
HOA Name Heritage Heights
HOA Fee Include Maintenance Grounds,Street Maint
Senior Community No
Tax ID 165-13-012
Ownership Fee Simple
Acceptable Financing Cash, Conventional
Horse Property N
Listing Terms Cash, Conventional
Financing Conventional
Read Less

Copyright 2024 Arizona Regional Multiple Listing Service, Inc. All rights reserved.
Bought with Esplanade
GET MORE INFORMATION





