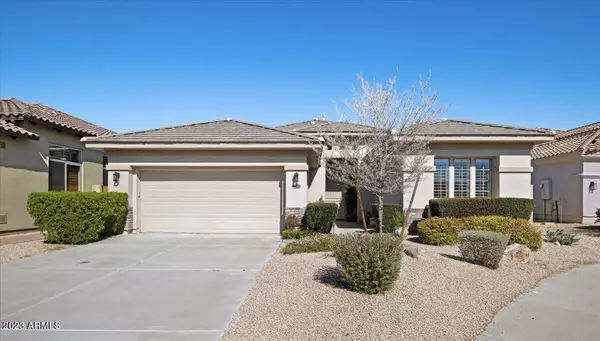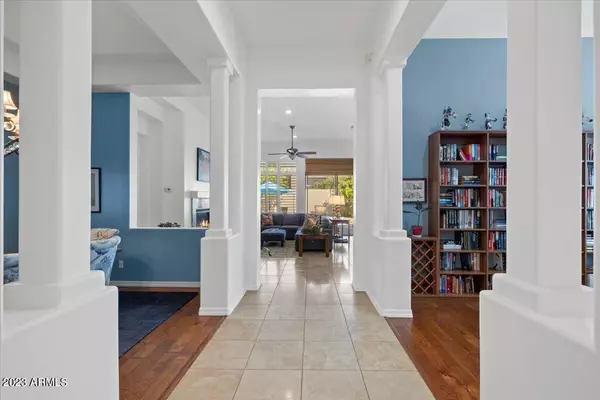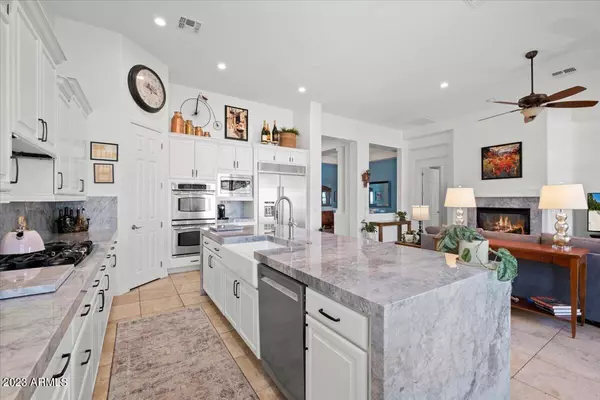For more information regarding the value of a property, please contact us for a free consultation.
3818 E CREST Lane Phoenix, AZ 85050
Want to know what your home might be worth? Contact us for a FREE valuation!

Our team is ready to help you sell your home for the highest possible price ASAP
Key Details
Sold Price $896,500
Property Type Single Family Home
Sub Type Single Family - Detached
Listing Status Sold
Purchase Type For Sale
Square Footage 2,790 sqft
Price per Sqft $321
Subdivision Village 8 At Aviano
MLS Listing ID 6522770
Sold Date 04/03/23
Style Contemporary,Spanish,Santa Barbara/Tuscan
Bedrooms 3
HOA Fees $227/mo
HOA Y/N Yes
Originating Board Arizona Regional Multiple Listing Service (ARMLS)
Year Built 2005
Annual Tax Amount $5,301
Tax Year 2022
Lot Size 8,485 Sqft
Acres 0.19
Property Description
Experience luxury living in this rare single-level home on an insulated quiet cul-de-sac lot. Step inside to find a recently remodeled island kitchen w/ new granite countertops, backsplash, refinished cabinets, hardware, & farmhouse sink. The primary bathroom has also been remodeled with granite countertops. Enjoy the easy-maintenance large backyard with flagstone patio, BBQ, and a professionally designed bocce ball court, making this property a true gem. The garage is finished with epoxy flooring, custom built-in cabinetry, and an open storage area, providing ample space for your belongings. Take advantage of all Aviano has to offer, including an oversized heated pool, spa, 2 tennis courts, 4 basketball courts, a fitness center, yoga studio, a business center, and a spacious clubhouse.
Location
State AZ
County Maricopa
Community Village 8 At Aviano
Direction North on Tatum Blvd, West on Deer Valley Drive. Right on North Aviano Way and take the roundabout to Rough Rider. Right on N Freemont Rd. then first right on Crest Ln. House on left.
Rooms
Other Rooms Family Room
Master Bedroom Split
Den/Bedroom Plus 4
Separate Den/Office Y
Interior
Interior Features Eat-in Kitchen, Breakfast Bar, Drink Wtr Filter Sys, No Interior Steps, Vaulted Ceiling(s), Kitchen Island, Double Vanity, Full Bth Master Bdrm, Separate Shwr & Tub, High Speed Internet, Granite Counters
Heating Natural Gas
Cooling Refrigeration, Programmable Thmstat, Ceiling Fan(s)
Flooring Carpet, Tile, Wood
Fireplaces Type 1 Fireplace
Fireplace Yes
SPA None
Laundry WshrDry HookUp Only
Exterior
Exterior Feature Other, Covered Patio(s), Built-in Barbecue
Parking Features Electric Door Opener
Garage Spaces 2.0
Garage Description 2.0
Fence Block
Pool None
Community Features Community Spa Htd, Community Spa, Community Pool Htd, Community Pool, Tennis Court(s), Clubhouse, Fitness Center
Utilities Available APS, SW Gas
Amenities Available Management, Rental OK (See Rmks)
Roof Type Tile
Private Pool No
Building
Lot Description Desert Back, Desert Front
Story 1
Builder Name Toll Brothers
Sewer Public Sewer
Water City Water
Architectural Style Contemporary, Spanish, Santa Barbara/Tuscan
Structure Type Other,Covered Patio(s),Built-in Barbecue
New Construction No
Schools
Elementary Schools Wildfire Elementary School
Middle Schools Explorer Middle School
High Schools Pinnacle High School
School District Paradise Valley Unified District
Others
HOA Name Aviano Community
HOA Fee Include Maintenance Grounds
Senior Community No
Tax ID 212-38-696
Ownership Fee Simple
Acceptable Financing Conventional, FHA
Horse Property N
Listing Terms Conventional, FHA
Financing Conventional
Read Less

Copyright 2024 Arizona Regional Multiple Listing Service, Inc. All rights reserved.
Bought with Equities Real Estate
GET MORE INFORMATION





