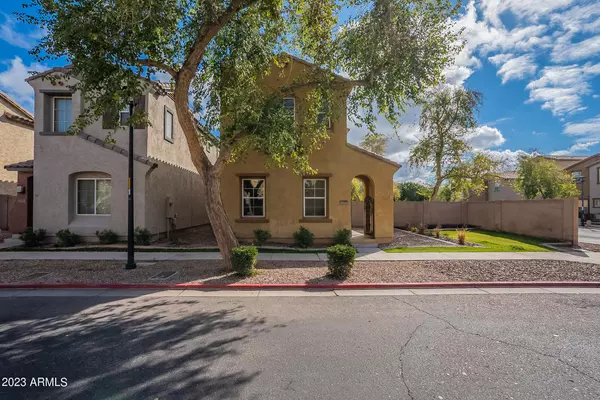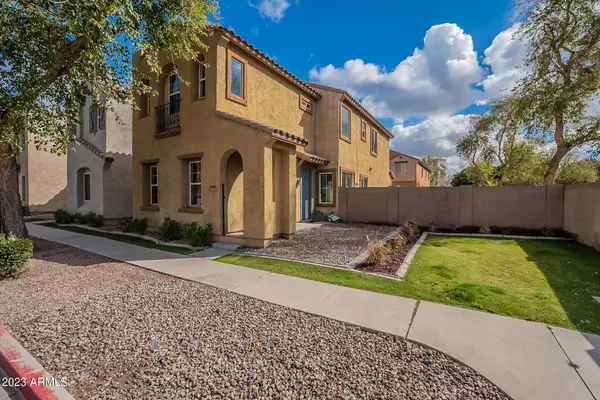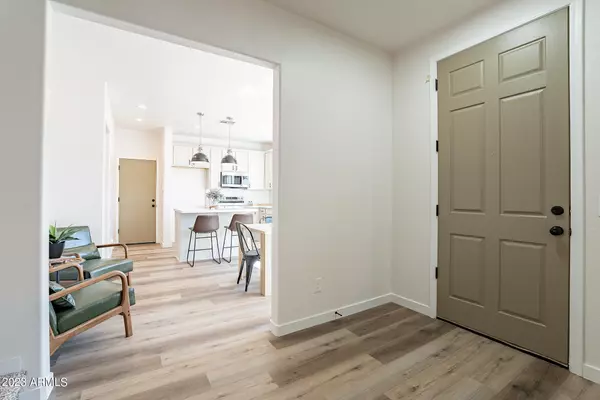For more information regarding the value of a property, please contact us for a free consultation.
1913 N 78TH Avenue Phoenix, AZ 85035
Want to know what your home might be worth? Contact us for a FREE valuation!

Our team is ready to help you sell your home for the highest possible price ASAP
Key Details
Sold Price $363,000
Property Type Single Family Home
Sub Type Single Family - Detached
Listing Status Sold
Purchase Type For Sale
Square Footage 1,682 sqft
Price per Sqft $215
Subdivision Vinsanto
MLS Listing ID 6527345
Sold Date 03/30/23
Bedrooms 3
HOA Fees $120/mo
HOA Y/N Yes
Originating Board Arizona Regional Multiple Listing Service (ARMLS)
Year Built 2007
Annual Tax Amount $1,508
Tax Year 2022
Lot Size 4,160 Sqft
Acres 0.1
Property Description
Charming renovated home located in a desired community. This beautiful home boasts one of the few lots in the neighborhood with a large backyard AND a good sized side yard!
Home was fully updated from top to bottom including all new flooring throughout, brand new quartz countertops, stainless steel appliances and herringbone backsplash in the kitchen. Bathrooms have all new designer tile in showers and baths, quartz countertops and brand new fixtures throughout. Do no let this beauty slip through your fingers! It will not last!
Location
State AZ
County Maricopa
Community Vinsanto
Direction Encanto and Center Rd , South to Palm Ln west to 79th Ave then South to property Mc Dowell Rd and Center Rd north to palm Ln then west to 79th Ave then south to property
Rooms
Den/Bedroom Plus 3
Separate Den/Office N
Interior
Interior Features Eat-in Kitchen, Double Vanity, Full Bth Master Bdrm
Heating Electric
Cooling Refrigeration
Flooring Carpet, Laminate
Fireplaces Number No Fireplace
Fireplaces Type None
Fireplace No
SPA None
Laundry Wshr/Dry HookUp Only
Exterior
Garage Spaces 2.0
Garage Description 2.0
Fence Block
Pool None
Community Features Community Pool, Playground, Biking/Walking Path
Utilities Available SRP
Amenities Available Other
Roof Type Tile
Private Pool No
Building
Lot Description Gravel/Stone Front, Gravel/Stone Back
Story 2
Builder Name unknown
Sewer Public Sewer
Water City Water
New Construction No
Schools
Elementary Schools Manuel Pena Jr. School
Middle Schools Estrella Middle School
High Schools Trevor Browne High School
School District Phoenix Union High School District
Others
HOA Name Visanto
HOA Fee Include Maintenance Grounds
Senior Community No
Tax ID 102-38-403
Ownership Fee Simple
Acceptable Financing Cash, Conventional, FHA, VA Loan
Horse Property N
Listing Terms Cash, Conventional, FHA, VA Loan
Financing VA
Read Less

Copyright 2024 Arizona Regional Multiple Listing Service, Inc. All rights reserved.
Bought with Equity Realty Group, LLC
GET MORE INFORMATION





