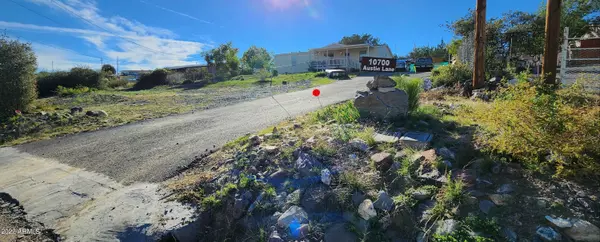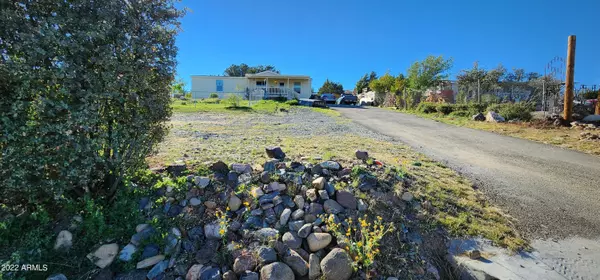For more information regarding the value of a property, please contact us for a free consultation.
10700 S AUSTIN Lane Mayer, AZ 86333
Want to know what your home might be worth? Contact us for a FREE valuation!

Our team is ready to help you sell your home for the highest possible price ASAP
Key Details
Sold Price $205,000
Property Type Mobile Home
Sub Type Mfg/Mobile Housing
Listing Status Sold
Purchase Type For Sale
Square Footage 1,233 sqft
Price per Sqft $166
MLS Listing ID 6479415
Sold Date 03/24/23
Style Other (See Remarks)
Bedrooms 2
HOA Y/N No
Originating Board Arizona Regional Multiple Listing Service (ARMLS)
Year Built 1998
Annual Tax Amount $429
Tax Year 2022
Lot Size 0.410 Acres
Acres 0.41
Property Description
Seller has been busy on this 2bedroom 2 bath home on 0.41 acres in Mayer, Az. Property has local water and minimal dirt road. Driveway is asphalt, park in front of the 2 workshops with an easy access ramp to a beautiful ramp to the back door. Covered back porch is not attached to the home so with the stem wall and self standing porch can be financed by your choice. Back Porch has a jacuzzi that is sunk to ground level for easy access. Step through the back doors to enjoy this open feeling with the kitchen counters done in quart tile and windows in all directions. Oversized laundry room with access from the kitchen and additional access to the side yard. Split floor plan the master bedroom on one side with an updated master bath. Den and Additional bedroom located on the other side of the home. Guest bath still in process but almost done. Pocket door installed to minimize space take and updated shower, pedestal sink, and recessed mirror along with the mirror over the sink. Will update photos when completed, finishing up tape, texture, and paint. Did I mention the views off the front porch, really you have to see this property to appreciate it.
Location
State AZ
County Yavapai
Direction Turn off Hwy 69to Main St., turn right to Austin Ln., Left on Austin Ln. to home on the right.
Rooms
Other Rooms Separate Workshop
Master Bedroom Split
Den/Bedroom Plus 2
Separate Den/Office N
Interior
Interior Features Other, Eat-in Kitchen, 3/4 Bath Master Bdrm
Heating Propane
Cooling Both Refrig & Evap, Ceiling Fan(s), Evaporative Cooling
Flooring Vinyl
Fireplaces Number No Fireplace
Fireplaces Type None
Fireplace No
Window Features Dual Pane
SPA Above Ground
Laundry WshrDry HookUp Only
Exterior
Exterior Feature Other, Covered Patio(s), Storage
Fence Chain Link, Partial
Pool None
Utilities Available Propane
Amenities Available None
View Mountain(s)
Roof Type Composition
Private Pool No
Building
Lot Description Natural Desert Back, Natural Desert Front
Story 1
Sewer Septic in & Cnctd
Water Pvt Water Company
Architectural Style Other (See Remarks)
Structure Type Other,Covered Patio(s),Storage
New Construction No
Schools
Elementary Schools Out Of Maricopa Cnty
Middle Schools Out Of Maricopa Cnty
High Schools Out Of Maricopa Cnty
Others
HOA Fee Include No Fees
Senior Community No
Tax ID 500-19-087-C
Ownership Fee Simple
Acceptable Financing CTL, FHA, VA Loan
Horse Property N
Listing Terms CTL, FHA, VA Loan
Financing Cash
Read Less

Copyright 2025 Arizona Regional Multiple Listing Service, Inc. All rights reserved.
Bought with Non-MLS Office




