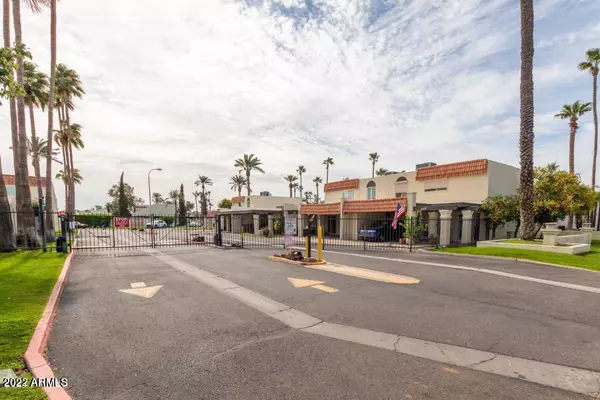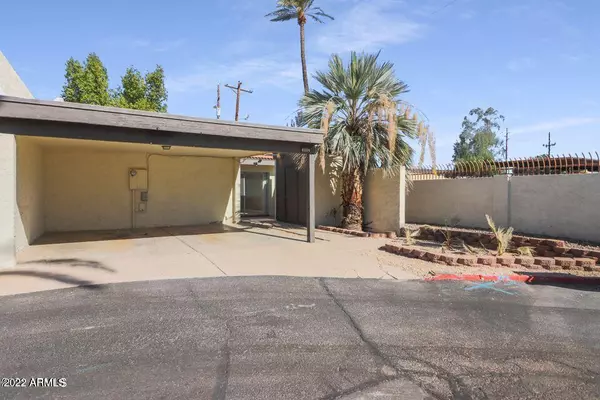For more information regarding the value of a property, please contact us for a free consultation.
4924 E EDGEMONT Avenue Phoenix, AZ 85008
Want to know what your home might be worth? Contact us for a FREE valuation!

Our team is ready to help you sell your home for the highest possible price ASAP
Key Details
Sold Price $310,000
Property Type Townhouse
Sub Type Townhouse
Listing Status Sold
Purchase Type For Sale
Square Footage 1,078 sqft
Price per Sqft $287
Subdivision 4935 Thomas Road East
MLS Listing ID 6453576
Sold Date 03/17/23
Style Other (See Remarks)
Bedrooms 2
HOA Fees $134/mo
HOA Y/N Yes
Originating Board Arizona Regional Multiple Listing Service (ARMLS)
Year Built 1979
Annual Tax Amount $1,333
Tax Year 2021
Lot Size 2,296 Sqft
Acres 0.05
Property Description
What an incredible opportunity to live in the gated community of Thomas Road East, one of the most desired neighborhoods in the Arcadia Light Corridor, where active lifestyles meet modern day convenience. The grounds are gorgeous, surrounded by towering trees, flowering shrubs, walking paths, lush mature landscaping, community pool and grassy play areas for the kids and pets. Just a short walk or bike ride to local farmers markets, fine dining, local eateries and countless other favorite hot spots. Enjoy Arcadia, Biltmore and Scottsdale's shopping and fine dining along with quick access to freeways, the airport, downtown Phoenix, Tempe and 22 exhilarating miles of hiking, biking and horseback riding on the Phoenix Mountain Preserve. This turn-key home has been *(Click More) perfectly placed in one of the best locations within the community. Carefully set on a wonderful North/South cul-de-sac lot that's at the end of the street creating space and privacy with only one neighbor.
Within 1 block of the lush and scenic greenbelt where you'll spend countless hours enjoying the fitness path, perfect for an afternoon walk, jog or bike ride.
You'll truly appreciate the architectural detail and impeccable selection of luxurious appointments and fine finishes that blend quality and sophistication throughout this incredible one of a kind opportunity.
The cozy courtyard welcomes you to a dramatic entry that's light, bright and open featuring soaring ceilings, upgraded tile floors, neutral carpet, fresh designer 2-tone paint, warm exposed wood beams, flat panel doors and upgraded lighting, hardware and fixtures.
The floor plan is spacious, yet efficient and combines elegance and comfort perfect for entertaining or a quiet night at home.
The great room is expansive, cheery, airy and warm with abundant natural lighting, a glass atrium, formal dining, custom built-in wine bar and walls of scenic glass inviting the outside in and extending this open concept floor plan.
Like to cook? Enjoy preparing lavish meals in your eat-in kitchen featuring classic cottage cabinetry with nice counter space, good storage, pantry, water filter, double sinks and updated appliances, complete with refrigerator.
The hall bath includes nice neutral tile, white cottage cabinets, solid granite slab tops, under mount sink and custom mirror and lighting.
The secondary bedroom is good sized with a nice closet, ceiling fan, great natural lighting and views or the courtyard.
Now relax and retreat to your peaceful and private split master suite featuring vaulted ceilings and wonderful walk-in closet with custom organizers. Want to get away.... Grab a good book and a glass of wine and step outside through your sliding glass doors to enjoy your lush and private patio oasis surrounded by beautiful, lush and flowering mature vegetation creating the perfect and tranquil space to unwind.
Master bath includes upgraded neutral tile, great lighting, large vanity with makeup area and classic vintage style tub/shower combo.
The laundry room offers nice storage space and the seller is including the washer and dryer.
The indoor & outdoor living spaces blend seamlessly to create an entertainment masterpiece perfect for large or intimate gatherings.
This home is the complete package, where community and convenience meets affordability.
Truly pristine and a perfect place to call home, all you need is your toothbrush!
NEW ROOF RECOAT 2022.
NEW Dual pane Sliding Glass Doors.
You better hurry on this one, it is a MUST see!
Welcome Home...
Location
State AZ
County Maricopa
Community 4935 Thomas Road East
Direction East on Thomas to gated community on the South side of Thomas. Through gate, take 1st left to end of cul-de-sac..
Rooms
Other Rooms Great Room
Master Bedroom Split
Den/Bedroom Plus 2
Separate Den/Office N
Interior
Interior Features Vaulted Ceiling(s), Full Bth Master Bdrm, Laminate Counters
Heating Electric
Cooling Refrigeration
Flooring Carpet, Tile
Fireplaces Number No Fireplace
Fireplaces Type None
Fireplace No
SPA None
Exterior
Exterior Feature Patio, Storage
Parking Features Separate Strge Area
Carport Spaces 2
Fence Block, Wrought Iron
Pool None
Community Features Gated Community, Community Pool, Near Bus Stop
Utilities Available SRP
Amenities Available Management, Rental OK (See Rmks)
Roof Type Built-Up
Private Pool No
Building
Lot Description Desert Front, Gravel/Stone Back
Story 1
Builder Name Light and Bright
Sewer Public Sewer
Water City Water
Architectural Style Other (See Remarks)
Structure Type Patio,Storage
New Construction No
Schools
Elementary Schools Griffith Elementary School
Middle Schools Orangedale Junior High Prep Academy
High Schools Camelback High School
School District Phoenix Union High School District
Others
HOA Name 4935 Thomas Road Eas
HOA Fee Include Maintenance Grounds,Street Maint
Senior Community No
Tax ID 126-14-084
Ownership Fee Simple
Acceptable Financing Cash, Conventional, FHA, VA Loan
Horse Property N
Listing Terms Cash, Conventional, FHA, VA Loan
Financing Conventional
Read Less

Copyright 2024 Arizona Regional Multiple Listing Service, Inc. All rights reserved.
Bought with AZArchitecture/Jarson & Jarson
GET MORE INFORMATION





