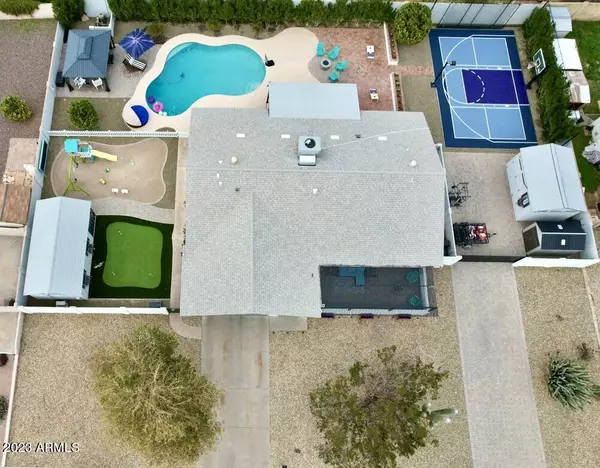For more information regarding the value of a property, please contact us for a free consultation.
5112 E VOLTAIRE Avenue Scottsdale, AZ 85254
Want to know what your home might be worth? Contact us for a FREE valuation!

Our team is ready to help you sell your home for the highest possible price ASAP
Key Details
Sold Price $995,000
Property Type Single Family Home
Sub Type Single Family - Detached
Listing Status Sold
Purchase Type For Sale
Square Footage 1,832 sqft
Price per Sqft $543
Subdivision Sunburst Estates
MLS Listing ID 6511876
Sold Date 03/16/23
Style Ranch
Bedrooms 3
HOA Y/N No
Originating Board Arizona Regional Multiple Listing Service (ARMLS)
Year Built 1973
Annual Tax Amount $2,471
Tax Year 2022
Lot Size 0.395 Acres
Acres 0.39
Property Description
Magnificent home with huge lot on a cul-de-sac and NO HOA! Over $300k spent on upgrades! Detached 200 square foot air conditioned office/bonus room with its own porch and sliding door not included in square footage. Walking outside you will find a resort that dreams are made of! The backyard is an oasis boasting privacy with lush landscaping, tall oleanders, lime and orange trees, a jacuzzi with gazebo, custom pickleball / basketball sport court with rebouncer netting and light, putting green, a beach sand area with play-set and large chalkboard, a detached workshop with electrical, 16' wide RV gate with pavers parking (10+ car) 30amp power and clean outs, an enclosed dog run, and a sparkling diving pool. The entire home was completely renovated mid 2022 and taken down to the studs. List of upgrades include all new plumbing. All new electrical with 200amp panel. Trane air conditioner with all new ducting, an open floor plan, recessed LED lighting on dimmers, 2 sliding glass doors, lots of storage, and gorgeous large format woodgrain tile throughout. Nearly every surface and material in the home is new! The home is super energy efficient and triple insulated with spray foam in the attic, fiberglass insulation on interior/exterior walls, and exterior foam with smooth stucco. No expense was spared on this renovation built to be a forever home. The beautiful chefs kitchen has granite countertops, an extra large island that seats 6, KitchenAid stainless steel appliances, loads of soft close dovetail 3/4" plywood cabinets, barn doors and dual pantries. The master retreat features sliding glass doors that lead directly out to the pool, an eye popping shower, large dual vanity with towers, and a thoughtfully designed system in the walk in closet. 2nd bathroom has a tub/shower and dual vanities. This home is an entertainers dream or an amazing family home and was designed with every material and color handpicked. The roof is newer (mid 2017), water heater, variable speed pool pump and filter are all new within the last few years. 2 car garage with built in ceiling storage. The lot has plenty of room to add on and sellers also have architect drawn plans for additional bedroom, 2 extra bathrooms, and another 2 car garage if desired. Located in the heart of 85254 in close proximity to the new PV mall redevelopment. Come get this unbelievable property quick!
Location
State AZ
County Maricopa
Community Sunburst Estates
Direction From Thunderbird, turn south on to 51st street. Take 2nd left on to Voltaire. 2nd house on the right.
Rooms
Other Rooms Separate Workshop, Great Room, Family Room
Master Bedroom Split
Den/Bedroom Plus 4
Separate Den/Office Y
Interior
Interior Features Eat-in Kitchen, Breakfast Bar, No Interior Steps, Soft Water Loop, Kitchen Island, Pantry, 3/4 Bath Master Bdrm, Double Vanity, High Speed Internet, Granite Counters
Heating Electric
Cooling Refrigeration, Ceiling Fan(s)
Flooring Tile
Fireplaces Number No Fireplace
Fireplaces Type None
Fireplace No
Window Features Double Pane Windows
SPA Above Ground
Exterior
Exterior Feature Covered Patio(s), Playground, Gazebo/Ramada, Patio, Sport Court(s), Storage, RV Hookup
Parking Features Dir Entry frm Garage, Electric Door Opener, RV Gate, Separate Strge Area, RV Access/Parking
Garage Spaces 2.0
Garage Description 2.0
Fence Block
Pool Private
Landscape Description Irrigation Back
Utilities Available APS
Amenities Available None
Roof Type Composition
Private Pool Yes
Building
Lot Description Sprinklers In Rear, Desert Back, Desert Front, Cul-De-Sac, Grass Back, Synthetic Grass Back, Auto Timer H2O Back, Irrigation Back
Story 1
Builder Name Unknown
Sewer Public Sewer
Water City Water
Architectural Style Ranch
Structure Type Covered Patio(s),Playground,Gazebo/Ramada,Patio,Sport Court(s),Storage,RV Hookup
New Construction No
Schools
Elementary Schools Desert Shadows Elementary School
Middle Schools Desert Shadows Middle School - Scottsdale
High Schools Horizon High School
School District Paradise Valley Unified District
Others
HOA Fee Include No Fees
Senior Community No
Tax ID 167-05-300
Ownership Fee Simple
Acceptable Financing Cash, Conventional, VA Loan
Horse Property N
Listing Terms Cash, Conventional, VA Loan
Financing Conventional
Special Listing Condition N/A, Owner/Agent
Read Less

Copyright 2024 Arizona Regional Multiple Listing Service, Inc. All rights reserved.
Bought with Kenneth James Realty




