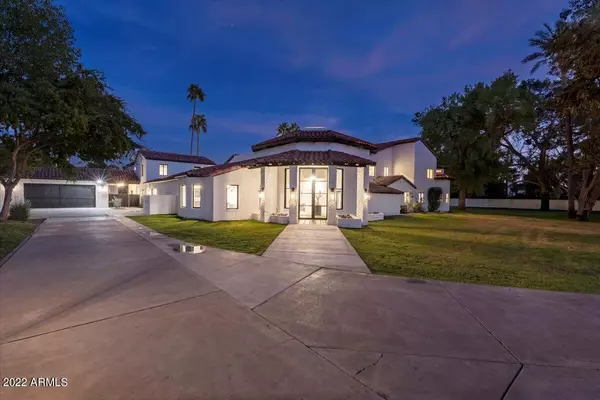For more information regarding the value of a property, please contact us for a free consultation.
620 W LAWRENCE Road Phoenix, AZ 85013
Want to know what your home might be worth? Contact us for a FREE valuation!

Our team is ready to help you sell your home for the highest possible price ASAP
Key Details
Sold Price $4,050,000
Property Type Single Family Home
Sub Type Single Family - Detached
Listing Status Sold
Purchase Type For Sale
Square Footage 10,479 sqft
Price per Sqft $386
Subdivision Orangewood Lots 11-15 Block 2
MLS Listing ID 6474166
Sold Date 03/02/23
Style Santa Barbara/Tuscan
Bedrooms 6
HOA Y/N No
Originating Board Arizona Regional Multiple Listing Service (ARMLS)
Year Built 1934
Annual Tax Amount $19,027
Tax Year 2022
Lot Size 1.861 Acres
Acres 1.86
Property Description
TRUE NORTH CENTRAL GATED ESTATE & SITUATED ON 1.861 ACRES W/ OVER 10K SQFT. 2 BEAUTIFUL GLASS CUSTOM DOORS. $157K WINDOW & DOOR PELLA PACKAGE. SELLER SPENT IN EXCESS OF $1 MILLION PLUS, ON A MAJOR REMODEL INCL. NEW ROOF & FLOORING T/O, COMPLETE NEW LUXURIOUS KITCHEN , 5 NEW AC'S(OTHER 2 ARE 2 YRS OLD)ALL NEW BATHROOMS & LOTS OF NEW TREES. 157K SPENT ON PELLA DOOR/WINDOW PACKAGE. OWNERS STE ON THE MAIN LEVEL & 4 BDR'S UP W/I CLOSETS & 2 JACK & JILL FULL BATHS. BACKYARD IS INCREDIBLE: 50K GAL RESORT DIVING POOL+SPA, BASKETBALL COURTS, REMODELED TENNIS/PICKLEBALL COURT W/LIGHTS, GRASS VOLLEY COURT, PUTTING &CHIPPING GREEN& SWING
SET. 4 CAR GARAGE+4 CAR CARPORT. POOL HOUSE, ATTACHED GUEST HOUSE, WORK OUT ROOM & ANOTHER OFFICE -STORAGE NEXT TO TENNIS COURT. 3 WATER HEATERS(2 ARE TANKLESS)
Location
State AZ
County Maricopa
Community Orangewood Lots 11-15 Block 2
Direction SOUTH ON 7TH AVE TO 3RD LEFT..WEST ON LAWRENCE ROAD..IMMEDIATE LEFT TO HOME..
Rooms
Other Rooms Guest Qtrs-Sep Entrn, ExerciseSauna Room, Separate Workshop, Loft, Family Room, BonusGame Room
Guest Accommodations 920.0
Master Bedroom Split
Den/Bedroom Plus 9
Separate Den/Office Y
Interior
Interior Features Mstr Bdrm Sitting Rm, Walk-In Closet(s), Breakfast Bar, Soft Water Loop, Vaulted Ceiling(s), Kitchen Island, Pantry, Double Vanity, Full Bth Master Bdrm, Separate Shwr & Tub, High Speed Internet
Heating Natural Gas
Cooling Refrigeration, Programmable Thmstat, Ceiling Fan(s)
Flooring Carpet, Vinyl, Tile, Wood
Fireplaces Type 3+ Fireplace, Two Way Fireplace, Exterior Fireplace, Fire Pit, Family Room, Living Room, Master Bedroom, Gas
Fireplace Yes
Window Features Skylight(s), Double Pane Windows, Low Emissivity Windows
SPA Heated, Private
Laundry 220 V Dryer Hookup, Inside
Exterior
Exterior Feature Balcony, Covered Patio(s), Playground, Gazebo/Ramada, Private Yard, Storage, Tennis Court(s), Built-in Barbecue, Separate Guest House
Parking Features Attch'd Gar Cabinets, Electric Door Opener, RV Gate, Separate Strge Area, RV Access/Parking, Gated
Garage Spaces 4.0
Carport Spaces 4
Garage Description 4.0
Fence Block
Pool Diving Pool, Private
Landscape Description Irrigation Back, Irrigation Front
Community Features Gated Community
Utilities Available SRP, APS, SW Gas
Amenities Available None
Roof Type Tile, Foam, Metal
Building
Lot Description Sprinklers In Rear, Sprinklers In Front, Corner Lot, Cul-De-Sac, Grass Front, Grass Back, Auto Timer H2O Front, Auto Timer H2O Back, Irrigation Front, Irrigation Back
Story 2
Builder Name CUSTOM REMODEL--REEF BUILDERS
Sewer Public Sewer
Water City Water
Architectural Style Santa Barbara/Tuscan
Structure Type Balcony, Covered Patio(s), Playground, Gazebo/Ramada, Private Yard, Storage, Tennis Court(s), Built-in Barbecue, Separate Guest House
New Construction No
Schools
Elementary Schools Madison Richard Simis School
Middle Schools Madison Meadows School
High Schools Central High School
School District Phoenix Union High School District
Others
HOA Fee Include No Fees
Senior Community No
Tax ID 161-29-010-A
Ownership Fee Simple
Acceptable Financing Cash, Conventional
Horse Property N
Listing Terms Cash, Conventional
Financing Conventional
Read Less

Copyright 2024 Arizona Regional Multiple Listing Service, Inc. All rights reserved.
Bought with MAR Realty, L.L.C.
GET MORE INFORMATION





