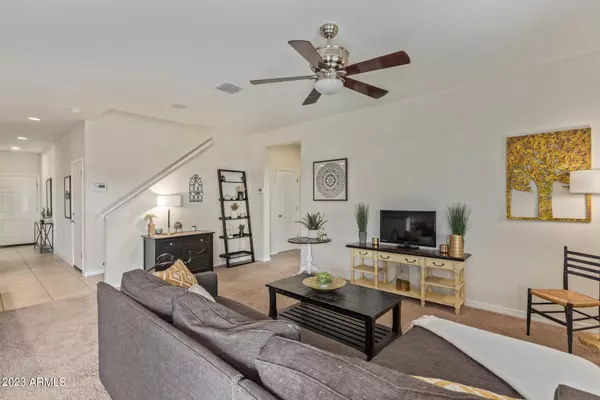For more information regarding the value of a property, please contact us for a free consultation.
4957 S 243RD Drive Buckeye, AZ 85326
Want to know what your home might be worth? Contact us for a FREE valuation!

Our team is ready to help you sell your home for the highest possible price ASAP
Key Details
Sold Price $397,000
Property Type Single Family Home
Sub Type Single Family - Detached
Listing Status Sold
Purchase Type For Sale
Square Footage 2,512 sqft
Price per Sqft $158
Subdivision Crystal Vista
MLS Listing ID 6504176
Sold Date 03/03/23
Style Santa Barbara/Tuscan
Bedrooms 5
HOA Fees $85/mo
HOA Y/N Yes
Originating Board Arizona Regional Multiple Listing Service (ARMLS)
Year Built 2015
Annual Tax Amount $2,308
Tax Year 2022
Lot Size 7,284 Sqft
Acres 0.17
Property Description
This gorgeous property is tucked at the end of a quiet cul-de-sac and has so much to offer. With plenty of space for everyone inside, a huge lot and greenbelt right next door, this is not one to miss. Inside, you'll find tile flooring in high traffic areas, formal living room, an extended kitchen, carpet in the right places, spacious family room and a large loft perfect for an entertainment area. Eat-in kitchen includes staggered maple cabinets, granite counters, and walk-in pantry. Master suite has tons of natural light, private bath with dual sink, separate tub/shower, and a walk-in closet. Bedroom downstairs is ideal for guests or office. Large backyard with full length covered patio and no backing neighbors is a blank canvas to entertain with. Make it your own paradise. Hardwired full security system with cameras set up and built in surround sound in living room and out back.
Location
State AZ
County Maricopa
Community Crystal Vista
Direction East on Broadway to Apache * South on Apach to Gregory * Make right on Gregory * Make first left on 243rd Dr * Last house on the left.
Rooms
Other Rooms Loft, Family Room
Master Bedroom Upstairs
Den/Bedroom Plus 6
Separate Den/Office N
Interior
Interior Features Upstairs, Eat-in Kitchen, 9+ Flat Ceilings, Double Vanity, Full Bth Master Bdrm, Separate Shwr & Tub, High Speed Internet, Granite Counters
Heating Electric
Cooling Refrigeration, Ceiling Fan(s)
Flooring Carpet, Tile
Fireplaces Number No Fireplace
Fireplaces Type None
Fireplace No
SPA None
Exterior
Exterior Feature Covered Patio(s)
Parking Features Electric Door Opener
Garage Spaces 2.0
Garage Description 2.0
Fence Block
Pool None
Community Features Biking/Walking Path
Amenities Available Management
Roof Type Tile
Private Pool No
Building
Lot Description Desert Front, Cul-De-Sac, Gravel/Stone Front, Grass Back
Story 2
Builder Name LGI HOMES
Sewer Public Sewer
Water City Water
Architectural Style Santa Barbara/Tuscan
Structure Type Covered Patio(s)
New Construction No
Schools
Elementary Schools Steven R. Jasinski Elementary School
Middle Schools Steven R. Jasinski Elementary School
High Schools Buckeye Union High School
School District Buckeye Union High School District
Others
HOA Name Crystal Vista
HOA Fee Include Maintenance Grounds
Senior Community No
Tax ID 504-42-540
Ownership Fee Simple
Acceptable Financing Conventional, FHA, VA Loan
Horse Property N
Listing Terms Conventional, FHA, VA Loan
Financing FHA
Read Less

Copyright 2025 Arizona Regional Multiple Listing Service, Inc. All rights reserved.
Bought with A.Z. & Associates




