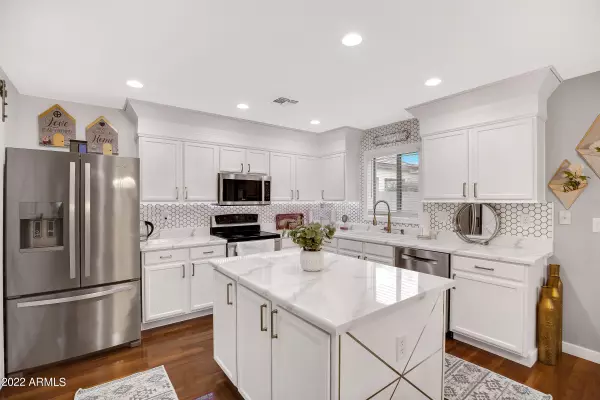For more information regarding the value of a property, please contact us for a free consultation.
397 E ANASTASIA Street San Tan Valley, AZ 85140
Want to know what your home might be worth? Contact us for a FREE valuation!

Our team is ready to help you sell your home for the highest possible price ASAP
Key Details
Sold Price $442,000
Property Type Single Family Home
Sub Type Single Family - Detached
Listing Status Sold
Purchase Type For Sale
Square Footage 2,069 sqft
Price per Sqft $213
Subdivision Pecan Creek North Parcel 1
MLS Listing ID 6488429
Sold Date 02/28/23
Bedrooms 4
HOA Fees $55/mo
HOA Y/N Yes
Originating Board Arizona Regional Multiple Listing Service (ARMLS)
Year Built 2005
Annual Tax Amount $1,382
Tax Year 2022
Lot Size 4,962 Sqft
Acres 0.11
Property Description
SELLER OFFERING $3000.00 CONCESSION TO ASSIST WITH BUYING DOWN THE INTEREST RATE OR CLOSING COSTS !!! Upon entering this incredibly beautiful two story home you will be drawn to a modern ceramic tile fireplace surrounded by windows that are outlined by wooden molding. Open concept floor plan leading to a modernized kitchen w/Epoxy countertops to give it a Quartz look & gold fixtures that add the final touch for a luxury look. In the laundry room there is a nook area perfect for setting up your Coffee/Tea bar with all your favorite flavors & creamers.Upstairs you will find the master bedroom, a loft area with another modern ceramic tile fireplace perfect seating area to relax & enjoy reading a book. One of a kind in the wonderful & quiet community of Pecan Creek. Close proximity to HWY 24.
Location
State AZ
County Pinal
Community Pecan Creek North Parcel 1
Direction South on Gantzel East on Bradstock way North on Amy LN East on Anastasia st house is on the south side
Rooms
Other Rooms Loft, Family Room
Master Bedroom Upstairs
Den/Bedroom Plus 5
Separate Den/Office N
Interior
Interior Features Upstairs, Eat-in Kitchen, Kitchen Island, Double Vanity, Full Bth Master Bdrm, Separate Shwr & Tub
Heating Electric
Cooling Refrigeration, Programmable Thmstat, Ceiling Fan(s)
Flooring Laminate, Linoleum
Fireplaces Type Other (See Remarks), 2 Fireplace, Living Room
Fireplace Yes
Window Features Vinyl Frame,Double Pane Windows
SPA None
Exterior
Parking Features Attch'd Gar Cabinets, Dir Entry frm Garage, Electric Door Opener
Garage Spaces 2.0
Garage Description 2.0
Fence Block
Pool None
Landscape Description Irrigation Back, Irrigation Front
Community Features Playground, Biking/Walking Path
Utilities Available SRP, City Gas
Amenities Available Management
Roof Type Tile
Private Pool No
Building
Lot Description Sprinklers In Rear, Sprinklers In Front, Gravel/Stone Front, Grass Back, Auto Timer H2O Front, Auto Timer H2O Back, Irrigation Front, Irrigation Back
Story 2
Builder Name Taylor Woodrow
Sewer Public Sewer
Water Pvt Water Company
New Construction No
Schools
Elementary Schools J. O. Combs Middle School
Middle Schools Jack Harmon Elementary School
High Schools J. O. Combs Middle School
School District J. O. Combs Unified School District
Others
HOA Name AAM LLC
HOA Fee Include Maintenance Grounds
Senior Community No
Tax ID 109-28-073
Ownership Fee Simple
Acceptable Financing Conventional, FHA, VA Loan
Horse Property N
Listing Terms Conventional, FHA, VA Loan
Financing FHA
Read Less

Copyright 2024 Arizona Regional Multiple Listing Service, Inc. All rights reserved.
Bought with HomeSmart
GET MORE INFORMATION





