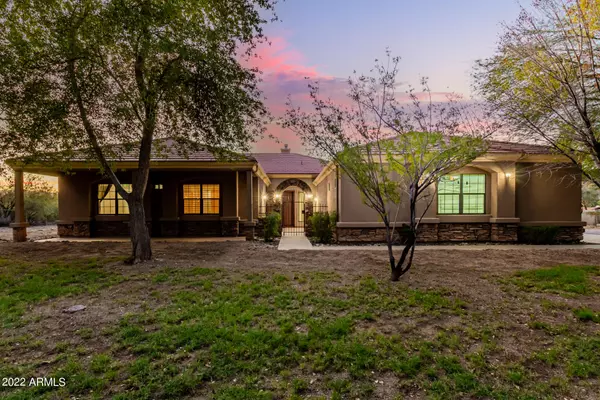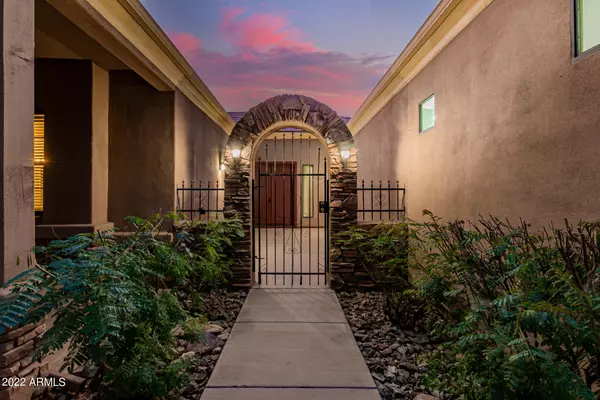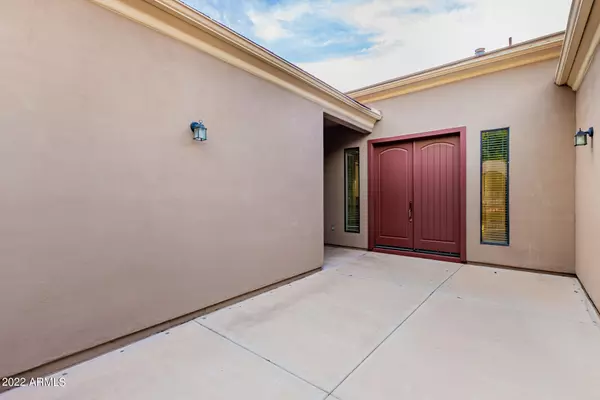For more information regarding the value of a property, please contact us for a free consultation.
11810 S 43RD Avenue Laveen, AZ 85339
Want to know what your home might be worth? Contact us for a FREE valuation!

Our team is ready to help you sell your home for the highest possible price ASAP
Key Details
Sold Price $820,000
Property Type Single Family Home
Sub Type Single Family - Detached
Listing Status Sold
Purchase Type For Sale
Square Footage 2,661 sqft
Price per Sqft $308
Subdivision Orange Valley East
MLS Listing ID 6471553
Sold Date 02/28/23
Style Ranch
Bedrooms 4
HOA Y/N No
Originating Board Arizona Regional Multiple Listing Service (ARMLS)
Year Built 2005
Annual Tax Amount $6,132
Tax Year 2022
Lot Size 1.630 Acres
Acres 1.63
Property Description
Spacious, private retreat on 1.63 acres w/ South Mtn + Estrella views, offering ranch life w/ horse privileges, irrigation, no HOA, climate-controlled oversized/extended 3-car garage/workspace, & private pool. The 2,662sf 4BR/2.5BA custom home boasts a split floorplan w/ high ceilings, Alder trim, & finished concrete floors throughout. Well-appointed kitchen, walk-in pantry, breakfast bar & dining overlooks great rm w/ sep. wet bar & fireplace. Owner's Suite w/ patio access, ensuite bath w/ jetted tub + walk-in shower & dual vanity. Two secondary beds w/ shared bath, & addt'l 4th bed/den w/ closet. Fenced yard w/ pool + sep. fenced back pasture. Mare motel, tack room + round pen. Live the country life less than 2-mi from 202-loop providing easy access to the entire Valley!
Location
State AZ
County Maricopa
Community Orange Valley East
Direction East on Estrella Dr. Estrella Dr curves to North and turns into 43rd Ave. Take 43rd Ave to property.
Rooms
Other Rooms Great Room
Master Bedroom Split
Den/Bedroom Plus 4
Separate Den/Office N
Interior
Interior Features Eat-in Kitchen, Breakfast Bar, 9+ Flat Ceilings, No Interior Steps, Wet Bar, Kitchen Island, Pantry, Double Vanity, Full Bth Master Bdrm, Separate Shwr & Tub, Tub with Jets, High Speed Internet
Heating Electric
Cooling Refrigeration, Programmable Thmstat, Ceiling Fan(s)
Flooring Concrete
Fireplaces Type 1 Fireplace, Fire Pit, Living Room
Fireplace Yes
Window Features Double Pane Windows
SPA None
Exterior
Exterior Feature Covered Patio(s), Patio, Private Yard
Parking Features Dir Entry frm Garage, Electric Door Opener, Extnded Lngth Garage, Over Height Garage, Separate Strge Area, Temp Controlled
Garage Spaces 3.0
Garage Description 3.0
Fence Chain Link, Wrought Iron
Pool Private
Landscape Description Irrigation Back, Irrigation Front
Utilities Available SRP
Amenities Available None
View Mountain(s)
Roof Type Tile
Private Pool Yes
Building
Lot Description Desert Back, Natural Desert Back, Gravel/Stone Back, Grass Front, Irrigation Front, Irrigation Back
Story 1
Builder Name Custom
Sewer Septic in & Cnctd, Septic Tank
Water Shared Well
Architectural Style Ranch
Structure Type Covered Patio(s),Patio,Private Yard
New Construction No
Schools
Elementary Schools Laveen Elementary School
Middle Schools Vista Del Sur Accelerated
High Schools Cesar Chavez High School
School District Phoenix Union High School District
Others
HOA Fee Include No Fees
Senior Community No
Tax ID 300-77-004-L
Ownership Fee Simple
Acceptable Financing Cash, Conventional, VA Loan
Horse Property Y
Horse Feature Corral(s), Stall, Tack Room
Listing Terms Cash, Conventional, VA Loan
Financing Conventional
Read Less

Copyright 2024 Arizona Regional Multiple Listing Service, Inc. All rights reserved.
Bought with My Home Group Real Estate
GET MORE INFORMATION





