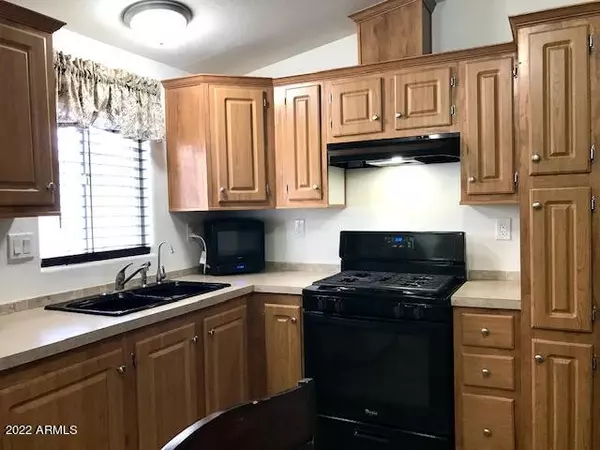For more information regarding the value of a property, please contact us for a free consultation.
7807 E MAIN Street #G-25 Mesa, AZ 85207
Want to know what your home might be worth? Contact us for a FREE valuation!

Our team is ready to help you sell your home for the highest possible price ASAP
Key Details
Sold Price $97,900
Property Type Mobile Home
Sub Type Mfg/Mobile Housing
Listing Status Sold
Purchase Type For Sale
Square Footage 960 sqft
Price per Sqft $101
Subdivision Agave Village
MLS Listing ID 6462004
Sold Date 02/28/23
Bedrooms 3
HOA Y/N No
Originating Board Arizona Regional Multiple Listing Service (ARMLS)
Land Lease Amount 750.0
Year Built 2015
Annual Tax Amount $617
Tax Year 2021
Property Description
3 BEDROOM,2 BATHROOM,SPLIT OPEN FLOOR PLAN,VAULTED CEILINGS,SMOOTH 2 PANEL INTERIOR DOORS,TILED KITCHEN AND BATHROOMS,LAMINATE FLOORING THROUGHOUT OTHER ROOMS,DUAL PANE WINDOWS,MASTERBATHROOM/FULL WALK IN SHOWER,2ND BATHROOM NEWER SAFE STEP WALK IN TUB/SHOWER COMBO W/JETS,INTERIOR DRYWALL,FRONT SECURITY DOOR,EXTERIOR T1 11 SIDING,ROLL DOWN SHADE SCREENS ALL AROUND THE FRONT PARKING/PATIO AREA,WROUGHT IRON GATED FRONT,AGAVE VILLAGE IS A 55+ACTIVE ADULT,GATED COMMUNITY WITH 2 HEATED POOLS,HOT TUBS,COMMUNITY CENTER,FITNESS ROOM,BOCCE BALL,PICKLEBALL,COMMUNITY PARK,BARBECUEPAVILION,SHUFFLEBOARD,COMPUTER ROOM,ACTIVITIES AND MORE!
Location
State AZ
County Maricopa
Community Agave Village
Direction JUST EAST OF SOSSAMAN ON MAIN ST,TURN SOUTH INTO AGAVE VILLAGE,STRAIGHT PASS POOL TO STOP SIGN TURN RIGHT,TO G ROW TURN LEFT, HOME ON RIGHT
Rooms
Other Rooms Family Room
Master Bedroom Split
Den/Bedroom Plus 3
Separate Den/Office N
Interior
Interior Features Eat-in Kitchen, No Interior Steps, Vaulted Ceiling(s), Pantry, Full Bth Master Bdrm, High Speed Internet, Laminate Counters
Heating Electric
Cooling Refrigeration, Programmable Thmstat
Flooring Laminate, Tile
Fireplaces Number No Fireplace
Fireplaces Type None
Fireplace No
Window Features Vinyl Frame,Double Pane Windows,Low Emissivity Windows,Tinted Windows
SPA None
Exterior
Exterior Feature Covered Patio(s), Private Street(s), Storage
Carport Spaces 2
Fence Wrought Iron
Pool None
Community Features Gated Community, Community Spa Htd, Community Pool Htd, Near Bus Stop, Community Media Room, Community Laundry, Coin-Op Laundry, Biking/Walking Path, Clubhouse, Fitness Center
Utilities Available SRP
Amenities Available Management, Rental OK (See Rmks)
View City Lights, Mountain(s)
Roof Type Composition
Accessibility Mltpl Entries/Exits, Lever Handles, Bath Raised Toilet, Bath Lever Faucets
Private Pool No
Building
Lot Description Gravel/Stone Front, Gravel/Stone Back
Story 1
Builder Name SUNRISE
Sewer Septic Tank
Water City Water
Structure Type Covered Patio(s),Private Street(s),Storage
New Construction No
Schools
Elementary Schools Adult
Middle Schools Adult
High Schools Adult
School District Out Of Area
Others
HOA Fee Include No Fees
Senior Community Yes
Tax ID 218-35-001-J
Ownership Leasehold
Acceptable Financing Cash
Horse Property N
Listing Terms Cash
Financing Other
Special Listing Condition Age Restricted (See Remarks)
Read Less

Copyright 2025 Arizona Regional Multiple Listing Service, Inc. All rights reserved.
Bought with Realty USA Southwest




