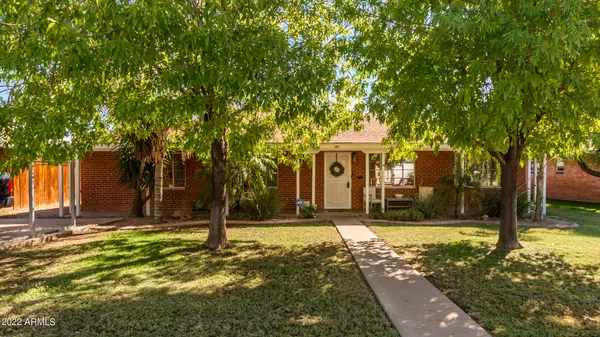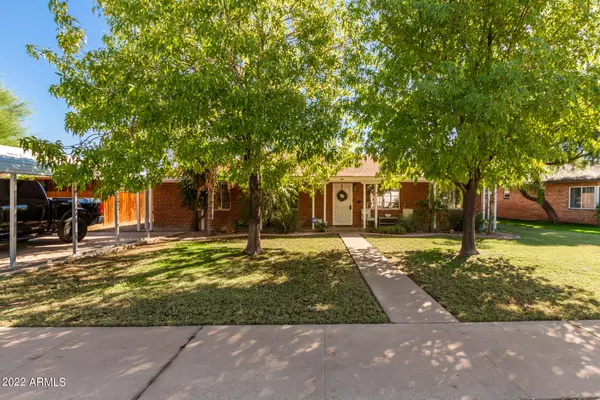For more information regarding the value of a property, please contact us for a free consultation.
5607 N 10TH Avenue Phoenix, AZ 85013
Want to know what your home might be worth? Contact us for a FREE valuation!

Our team is ready to help you sell your home for the highest possible price ASAP
Key Details
Sold Price $559,000
Property Type Single Family Home
Sub Type Single Family - Detached
Listing Status Sold
Purchase Type For Sale
Square Footage 1,643 sqft
Price per Sqft $340
Subdivision Handell Villa Annex
MLS Listing ID 6482236
Sold Date 02/23/23
Style Ranch
Bedrooms 3
HOA Y/N No
Originating Board Arizona Regional Multiple Listing Service (ARMLS)
Year Built 1952
Annual Tax Amount $2,181
Tax Year 2022
Lot Size 8,664 Sqft
Acres 0.2
Property Description
Own this gorgeous red brick 3/2 charmer with everything you've ever dreamed of! ! Providing covered carport space, RV gate, and mature shade trees. Make yourself at home in the spacious great room that gives a modern feel. Wood-look flooring, stylish light fixtures, French windows, and a bonus room. Impeccable kitchen with its neutral palette is equipped with built-in shelves, gas stove, granite counters, tile backsplash, and a peninsula with a breakfast bar. Romantic primary suite offers a large closet and a functional barn door leading to the private ensuite with quartz countertops & a sit-down shower. Gather your loved ones in the delightful backyard with a covered patio, seating areas, a storage shed, fire pit, a tree house, and a pool perfect for summer day. Don't wait any longer!
Location
State AZ
County Maricopa
Community Handell Villa Annex
Direction South on 15th Ave to San Miguel Ave. East to 10th ave, south on 10th to property
Rooms
Other Rooms Great Room, Family Room
Den/Bedroom Plus 3
Separate Den/Office N
Interior
Interior Features Eat-in Kitchen, Breakfast Bar, 3/4 Bath Master Bdrm, High Speed Internet, Granite Counters
Heating Electric
Cooling Refrigeration, Ceiling Fan(s)
Flooring Laminate, Tile
Fireplaces Number No Fireplace
Fireplaces Type Fire Pit, None
Fireplace No
SPA None
Laundry Wshr/Dry HookUp Only
Exterior
Exterior Feature Covered Patio(s), Patio, Storage
Parking Features RV Gate, Separate Strge Area, Detached
Carport Spaces 2
Fence Block
Pool Private
Utilities Available SRP, SW Gas
Amenities Available None
Roof Type Composition
Private Pool Yes
Building
Lot Description Alley, Grass Front, Grass Back
Story 1
Builder Name Hoffman
Sewer Public Sewer
Water City Water
Architectural Style Ranch
Structure Type Covered Patio(s),Patio,Storage
New Construction No
Schools
Elementary Schools Solano School
Middle Schools Osborn Middle School
High Schools Central High School
School District Phoenix Union High School District
Others
HOA Fee Include No Fees
Senior Community No
Tax ID 156-33-046
Ownership Fee Simple
Acceptable Financing Cash, Conventional
Horse Property N
Listing Terms Cash, Conventional
Financing Conventional
Read Less

Copyright 2024 Arizona Regional Multiple Listing Service, Inc. All rights reserved.
Bought with HomeSmart
GET MORE INFORMATION





