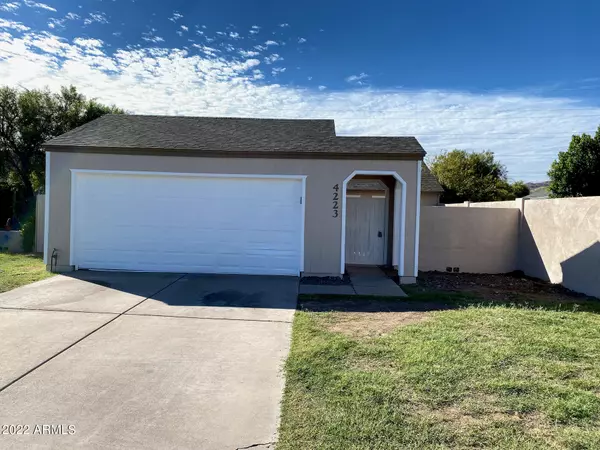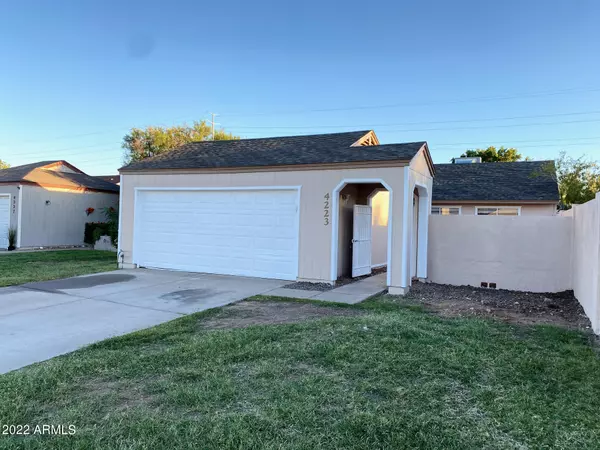For more information regarding the value of a property, please contact us for a free consultation.
4223 E CARTER Drive Phoenix, AZ 85042
Want to know what your home might be worth? Contact us for a FREE valuation!

Our team is ready to help you sell your home for the highest possible price ASAP
Key Details
Sold Price $320,000
Property Type Single Family Home
Sub Type Single Family - Detached
Listing Status Sold
Purchase Type For Sale
Square Footage 1,203 sqft
Price per Sqft $266
Subdivision Cimarron Amd Lots 97 Through 255 & A Through P S
MLS Listing ID 6478636
Sold Date 02/23/23
Bedrooms 3
HOA Fees $89/mo
HOA Y/N Yes
Originating Board Arizona Regional Multiple Listing Service (ARMLS)
Year Built 1983
Annual Tax Amount $717
Tax Year 2022
Lot Size 5,232 Sqft
Acres 0.12
Property Description
OUR LOSS YOUR GAIN-Just fell out of escrow - inspection done, BINSR done, repairs done, & Appraisal came in at $320k! The seller has already done the heavy lifting - brand new 3-ton, 14 SEER AC sys.; new roof; entire exterior freshly painted; & never-been-lived-on carpet in all BRs (all in Sept.-Oct. '22) for a total of over $23k in value added. Gated courtyard for security & quiet enjoyment. FR features cozy brick fireplace. 3rd BR w/double doors opening to Great RM is perfect for an office/den. Tile flooring in Kit, Baths, LR, & Hallway. Step out back to covered patio & spacious back yard. Quick & easy access to FWY's & great shopping. ***ATTENTION! - Seller offering $10k in concessions to be applied to Buyer's Closing Costs, lender Discount Points, or for more interior improvements.
Location
State AZ
County Maricopa
Community Cimarron Amd Lots 97 Through 255 & A Through P S
Direction North on 40th St., Right on Carter to home on the right.
Rooms
Other Rooms Great Room
Den/Bedroom Plus 3
Separate Den/Office N
Interior
Interior Features Pantry, Full Bth Master Bdrm, High Speed Internet, Laminate Counters
Heating Electric
Cooling Refrigeration
Flooring Carpet, Tile
Fireplaces Type 1 Fireplace, Family Room
Fireplace Yes
SPA None
Exterior
Exterior Feature Covered Patio(s)
Garage Spaces 2.0
Garage Description 2.0
Fence Wood
Pool None
Utilities Available SRP
Amenities Available Management, Rental OK (See Rmks)
Roof Type Composition
Private Pool No
Building
Lot Description Sprinklers In Front, Gravel/Stone Back, Grass Front, Auto Timer H2O Front
Story 1
Builder Name Unknown
Sewer Sewer in & Cnctd, Public Sewer
Water City Water
Structure Type Covered Patio(s)
New Construction No
Schools
Elementary Schools Frank Elementary School
Middle Schools Fees College Preparatory Middle School
High Schools Mountain Pointe High School
School District Tempe Union High School District
Others
HOA Name Cimarron HOA
HOA Fee Include Maintenance Grounds,Front Yard Maint
Senior Community No
Tax ID 123-18-593
Ownership Fee Simple
Acceptable Financing Cash, Conventional, FHA, VA Loan
Horse Property N
Listing Terms Cash, Conventional, FHA, VA Loan
Financing FHA
Read Less

Copyright 2024 Arizona Regional Multiple Listing Service, Inc. All rights reserved.
Bought with ProSmart Realty
GET MORE INFORMATION





