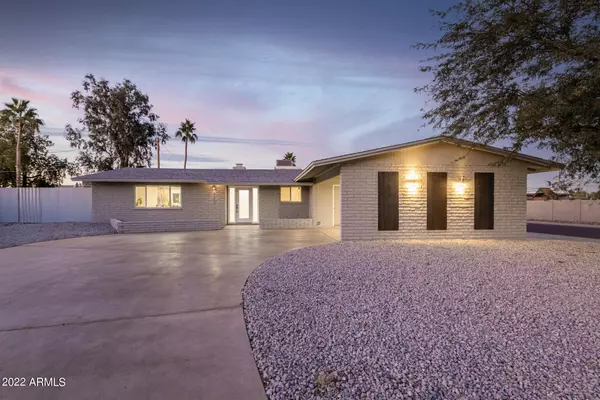For more information regarding the value of a property, please contact us for a free consultation.
9630 N 34TH Place Phoenix, AZ 85028
Want to know what your home might be worth? Contact us for a FREE valuation!

Our team is ready to help you sell your home for the highest possible price ASAP
Key Details
Sold Price $615,000
Property Type Single Family Home
Sub Type Single Family - Detached
Listing Status Sold
Purchase Type For Sale
Square Footage 1,891 sqft
Price per Sqft $325
Subdivision Sher-Renee Heights
MLS Listing ID 6490334
Sold Date 02/17/23
Style Contemporary
Bedrooms 4
HOA Y/N No
Originating Board Arizona Regional Multiple Listing Service (ARMLS)
Year Built 1969
Annual Tax Amount $3,234
Tax Year 2022
Lot Size 9,138 Sqft
Acres 0.21
Property Description
Be the proud owner of this single-story home nestled on a cul-de-sac corner lot in a great neighborhood! This beautiful mid-century modern home has been completely renovated. Entertain in this delightful open-concept interior with high ceilings, spacious great room with cozy wood-burning fireplace & dining area with picture window. Cook incredible meals in the impeccable kitchen featuring concrete counters, new LG SS appliances, custom hardwood cabinets w/crown molding, and an island with breakfast bar. Relax & unwind in the main bedroom w/ walk-in closet & renovated private bath with tile shower. Enjoy beautiful sunset views in the vast backyard with a covered patio, an inviting crystal blue pool with diving board, alley access and surrounded by a new modern industrial custom metal fence. Do you enjoy outdoor activities? This home is in a great location near a fabulous park, mountain preserve, and easy access to AZ-51 Freeway. All this with NO HOA! Be the first to live in this move-in ready and recently renovated home complete with a new roof, all new windows and sliding doors!
Location
State AZ
County Maricopa
Community Sher-Renee Heights
Direction Head south on 36th St, West onto Mountain View Rd, South onto 34th Pl to the cul-de-sac on the right side of street. Property will be on the right.
Rooms
Other Rooms Great Room
Master Bedroom Not split
Den/Bedroom Plus 4
Separate Den/Office N
Interior
Interior Features Eat-in Kitchen, Breakfast Bar, 9+ Flat Ceilings, No Interior Steps, Kitchen Island, Pantry, 3/4 Bath Master Bdrm, High Speed Internet
Heating Natural Gas
Cooling Refrigeration, Ceiling Fan(s)
Flooring Concrete
Fireplaces Type 1 Fireplace, Living Room
Fireplace Yes
Window Features Double Pane Windows
SPA None
Laundry Wshr/Dry HookUp Only
Exterior
Exterior Feature Circular Drive, Covered Patio(s), Patio
Carport Spaces 2
Fence Block
Pool Fenced, Private
Community Features Biking/Walking Path
Utilities Available APS, SW Gas
Amenities Available None
View Mountain(s)
Roof Type Composition,Built-Up
Private Pool Yes
Building
Lot Description Alley, Corner Lot, Cul-De-Sac, Gravel/Stone Front, Gravel/Stone Back
Story 1
Builder Name UNK
Sewer Septic in & Cnctd, Septic Tank
Water City Water
Architectural Style Contemporary
Structure Type Circular Drive,Covered Patio(s),Patio
New Construction No
Schools
Elementary Schools Mercury Mine Elementary School
Middle Schools Shea Middle School
High Schools Shadow Mountain High School
School District Paradise Valley Unified District
Others
HOA Fee Include No Fees
Senior Community No
Tax ID 165-26-055
Ownership Fee Simple
Acceptable Financing Cash, Conventional, FHA, VA Loan
Horse Property N
Listing Terms Cash, Conventional, FHA, VA Loan
Financing Cash
Read Less

Copyright 2024 Arizona Regional Multiple Listing Service, Inc. All rights reserved.
Bought with Realty ONE Group
GET MORE INFORMATION





