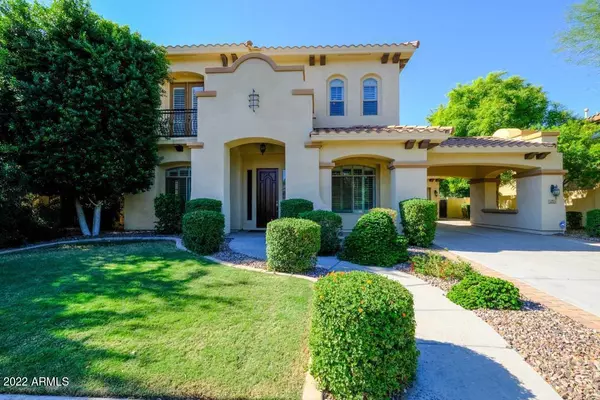For more information regarding the value of a property, please contact us for a free consultation.
3683 E NOLAN Drive Chandler, AZ 85249
Want to know what your home might be worth? Contact us for a FREE valuation!

Our team is ready to help you sell your home for the highest possible price ASAP
Key Details
Sold Price $883,000
Property Type Single Family Home
Sub Type Single Family - Detached
Listing Status Sold
Purchase Type For Sale
Square Footage 3,992 sqft
Price per Sqft $221
Subdivision Andorra At Valencia 2
MLS Listing ID 6471988
Sold Date 02/10/23
Style Santa Barbara/Tuscan,Territorial/Santa Fe
Bedrooms 5
HOA Fees $211/mo
HOA Y/N Yes
Originating Board Arizona Regional Multiple Listing Service (ARMLS)
Year Built 2006
Annual Tax Amount $4,991
Tax Year 2021
Lot Size 9,935 Sqft
Acres 0.23
Property Description
Do not miss out this beautiful TW Lewis home in the gated community of Valencia. Home features 5 beds/ 3.5 baths/ 3 car tandem garages with extended length driveway/ pool and the greenbelt. When you enter the home, a magnificent hallway leads you to the great room, on the right side you have the open den (perfect for office), left side is a bedroom with bath, great room open to the kitchen and dining room, 4 panel sliding glass door open to the pool, bring the outdoor in and indoor out. Large kitchen island w/ granite countertops, breakfast area, beautiful cabinets with lot of storage space. Walk-in pantry, engineering hardwood floor downstairs, master and three other bedrooms upstairs, large master bath, beautiful master closet, all bedrooms with walk in closets and more.. Walking out baloney looking to the side courtyard. Backyard with fruit tree, Golf putt, and private pool look out to the greenbelt . great school with CTA program, playground and lake inside the community.
Location
State AZ
County Maricopa
Community Andorra At Valencia 2
Direction East on chandler heights, Right on Desert Jewel, Left on Nolan pass the gate , right to Home.
Rooms
Other Rooms Great Room, Family Room
Master Bedroom Upstairs
Den/Bedroom Plus 6
Separate Den/Office Y
Interior
Interior Features Upstairs, Eat-in Kitchen, 9+ Flat Ceilings, Soft Water Loop, Kitchen Island, Double Vanity, Full Bth Master Bdrm, Separate Shwr & Tub, Granite Counters
Heating Natural Gas
Cooling Refrigeration
Flooring Carpet, Tile, Wood
Fireplaces Number No Fireplace
Fireplaces Type None
Fireplace No
Window Features Double Pane Windows
SPA Private
Laundry Wshr/Dry HookUp Only
Exterior
Exterior Feature Balcony, Covered Patio(s)
Parking Features Shared Driveway
Garage Spaces 3.0
Carport Spaces 1
Garage Description 3.0
Fence Block
Pool Play Pool, Private
Community Features Gated Community, Lake Subdivision, Playground, Biking/Walking Path
Utilities Available SRP
Amenities Available Other
Roof Type Tile
Private Pool Yes
Building
Lot Description Desert Back, Desert Front
Story 2
Builder Name TW Lewis
Sewer Public Sewer
Water City Water
Architectural Style Santa Barbara/Tuscan, Territorial/Santa Fe
Structure Type Balcony,Covered Patio(s)
New Construction No
Schools
Elementary Schools John & Carol Carlson Elementary
Middle Schools Willie & Coy Payne Jr. High
High Schools Basha High School
School District Chandler Unified District
Others
HOA Name City property
HOA Fee Include Maintenance Grounds,Street Maint
Senior Community No
Tax ID 304-82-570
Ownership Fee Simple
Acceptable Financing Cash, Conventional, FHA, VA Loan
Horse Property N
Listing Terms Cash, Conventional, FHA, VA Loan
Financing Conventional
Read Less

Copyright 2024 Arizona Regional Multiple Listing Service, Inc. All rights reserved.
Bought with Redfin Corporation
GET MORE INFORMATION





