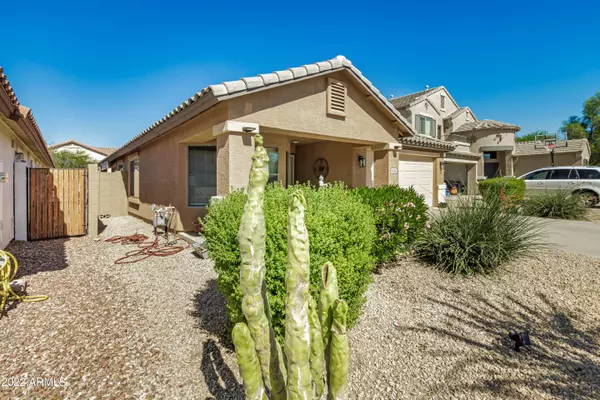For more information regarding the value of a property, please contact us for a free consultation.
4336 E COAL Street San Tan Valley, AZ 85143
Want to know what your home might be worth? Contact us for a FREE valuation!

Our team is ready to help you sell your home for the highest possible price ASAP
Key Details
Sold Price $338,000
Property Type Single Family Home
Sub Type Single Family - Detached
Listing Status Sold
Purchase Type For Sale
Square Footage 1,688 sqft
Price per Sqft $200
Subdivision Copper Basin Unit 3B
MLS Listing ID 6478875
Sold Date 02/06/23
Bedrooms 3
HOA Fees $91/mo
HOA Y/N Yes
Originating Board Arizona Regional Multiple Listing Service (ARMLS)
Year Built 2005
Annual Tax Amount $1,001
Tax Year 2022
Lot Size 5,374 Sqft
Acres 0.12
Property Description
Located in San Tan's Copper Basin, this single-story home is handicap accessibile w/ no steps & in its light & bright open floor plan. Pride of ownership throughout & exciting updates make this home stand out! Updates include: new a/c 2021, new furnace 2021, both gorgeous bathrooms redone in 2021, new neutral carpeting & ceramic flooring in 2020, new microwave, stove & dishwasher 2019, & recently painted interior. Large primary suite faces the tranquil backyard & includes an en suite bathroom w/ dual sinks, tiled shower & iron clawfoot tub & sep door to patio. Two more true bedrooms & secondary bath w/ roll-in shower on the same side of the house. Low maintenance & private backyard w/ elegant landscaping. Perfect move-in ready home or lock and leave retreat w/ community pool!
Location
State AZ
County Pinal
Community Copper Basin Unit 3B
Direction Turn north on Copper Mine go to Mine Shaft Way turn left, to Mine Shaft Rd turn right, to Coal Ave turn left to Coal Street turn left Property is on your right.
Rooms
Master Bedroom Downstairs
Den/Bedroom Plus 3
Separate Den/Office N
Interior
Interior Features Master Downstairs, Eat-in Kitchen, Breakfast Bar, No Interior Steps, Vaulted Ceiling(s), Kitchen Island, Double Vanity, Full Bth Master Bdrm, Separate Shwr & Tub
Heating Electric
Cooling Refrigeration, Ceiling Fan(s)
Flooring Carpet, Tile
Fireplaces Number No Fireplace
Fireplaces Type None
Fireplace No
SPA None
Exterior
Exterior Feature Covered Patio(s), Patio, Private Yard
Parking Features Dir Entry frm Garage, Electric Door Opener
Garage Spaces 2.0
Garage Description 2.0
Fence Block
Pool None
Community Features Community Pool Htd, Fitness Center
Utilities Available SRP
Amenities Available Management
Roof Type Tile
Accessibility Zero-Grade Entry, Accessible Approach with Ramp, Bath Roll-In Shower, Bath Grab Bars
Private Pool No
Building
Lot Description Gravel/Stone Front, Gravel/Stone Back
Story 1
Builder Name DR Horton
Sewer Public Sewer
Water City Water
Structure Type Covered Patio(s),Patio,Private Yard
New Construction No
Schools
Elementary Schools Copper Basin
Middle Schools Poston Butte High School
High Schools Poston Butte High School
School District Florence Unified School District
Others
HOA Name The Village of Coppe
HOA Fee Include Maintenance Grounds
Senior Community No
Tax ID 210-73-499
Ownership Fee Simple
Acceptable Financing Conventional, FHA, VA Loan
Horse Property N
Listing Terms Conventional, FHA, VA Loan
Financing VA
Read Less

Copyright 2024 Arizona Regional Multiple Listing Service, Inc. All rights reserved.
Bought with JK Realty
GET MORE INFORMATION





