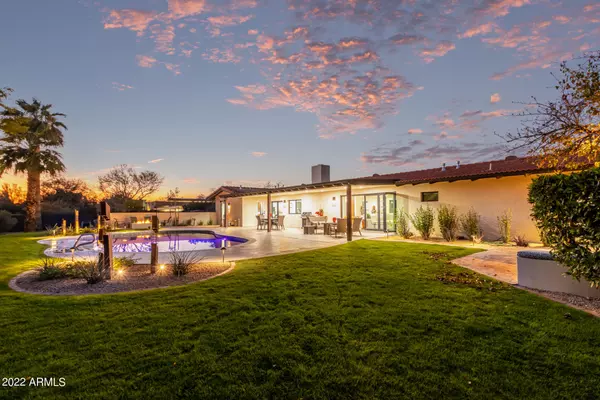For more information regarding the value of a property, please contact us for a free consultation.
3811 E SOLANO Drive Paradise Valley, AZ 85253
Want to know what your home might be worth? Contact us for a FREE valuation!

Our team is ready to help you sell your home for the highest possible price ASAP
Key Details
Sold Price $2,700,000
Property Type Single Family Home
Sub Type Single Family - Detached
Listing Status Sold
Purchase Type For Sale
Square Footage 3,143 sqft
Price per Sqft $859
Subdivision Camelback Country Estates
MLS Listing ID 6493669
Sold Date 02/01/23
Style Contemporary,Ranch
Bedrooms 4
HOA Y/N No
Originating Board Arizona Regional Multiple Listing Service (ARMLS)
Year Built 1970
Annual Tax Amount $10,597
Tax Year 2022
Lot Size 1.004 Acres
Acres 1.0
Property Description
Completely remodeled! An entertainer's dream with every upgrade imaginable. Thermador appliances: 48'' oven, fridge, dishwasher. Quartzite counters throughout. Custom wood cabinets with Blum hardware. Navien tankless water heater with auto circulation. Envirotec water softener and RO. Aprilaire 800 series whole house humidifier. AZ Coolfoam exterior wall insulation. Attic also R50+ foam insulated. 3 Panda custom folding doors (40 linear feet total). Also, 5ft Panda pivot front door. Mr.Steam Steam shower. Grandstream video gate keypad and video phone system. Hunter Douglas shades throughout house Wine wall. Delta designer faucets throughtout. Pentair Whisperflo pumps and lighting throughout. Peeblesheen pool and baha shelf. Synthetic, ultra smooth colorized stucco (doesn't need paint). LED lighting throughout - indoor and outdoor. Upgraded electrical and PEX plumbing. Cellulose, sound dampening, fire retardant, inject insulation interior walls. Radiant floor in primary bathroom. Custom california closets throughout. New Anderson windows throughout. 2 outdoor natural gas firepits and 1 indoor gas fireplace. WiFi enabled and new irrigation multi-stream rotational sprinkler heads (low water). All new, custom, solid, xtra thick, shaker interior doors. 150+ wine wall, CellarPro 1800XT chiller. Multiple space saving, softclose, CavitySlider (tm), pocket doors. All new insulated HVAC duct work. All new landscape lighting, and high efficiency irrigation (WiFi). Insulated/flex HVAC supply/return ducts. CAT6A ethernet and RG6 cable throughout. 360 degree, whole house camera system. Designer (Form180) lighting, tile, and features throughout. Professional grade front and back LED outdoor landscape lighting (NiteWorx).
Location
State AZ
County Maricopa
Community Camelback Country Estates
Direction Turn west on Stanford from 44th St. Head north on 40th St. Turn left onto Solano Drive. Home will be on your left side.
Rooms
Other Rooms ExerciseSauna Room
Den/Bedroom Plus 5
Separate Den/Office Y
Interior
Interior Features Eat-in Kitchen, Drink Wtr Filter Sys, Double Vanity, Full Bth Master Bdrm, Separate Shwr & Tub, High Speed Internet
Heating Natural Gas, ENERGY STAR Qualified Equipment
Cooling Refrigeration, Programmable Thmstat
Flooring Tile
Fireplaces Type 1 Fireplace, Fire Pit, Living Room, Gas
Fireplace Yes
Window Features Double Pane Windows,Low Emissivity Windows
SPA None
Exterior
Exterior Feature Covered Patio(s)
Garage Spaces 2.0
Garage Description 2.0
Fence Block
Pool Heated, Private
Utilities Available SRP, SW Gas
Amenities Available None
View Mountain(s)
Roof Type Tile
Private Pool Yes
Building
Lot Description Desert Back, Desert Front
Story 1
Builder Name UNK
Sewer Public Sewer
Water City Water
Architectural Style Contemporary, Ranch
Structure Type Covered Patio(s)
New Construction No
Schools
Elementary Schools Creighton Elementary School
Middle Schools Biltmore Preparatory Academy
High Schools Camelback High School
School District Paradise Valley Unified District
Others
HOA Fee Include No Fees
Senior Community No
Tax ID 170-08-020
Ownership Fee Simple
Acceptable Financing Cash, Conventional
Horse Property N
Listing Terms Cash, Conventional
Financing Cash
Special Listing Condition Owner/Agent
Read Less

Copyright 2024 Arizona Regional Multiple Listing Service, Inc. All rights reserved.
Bought with RETSY
GET MORE INFORMATION





