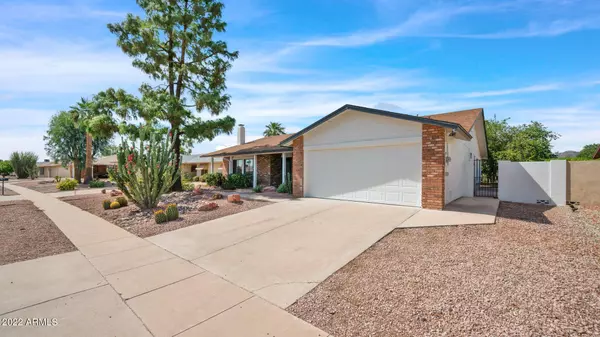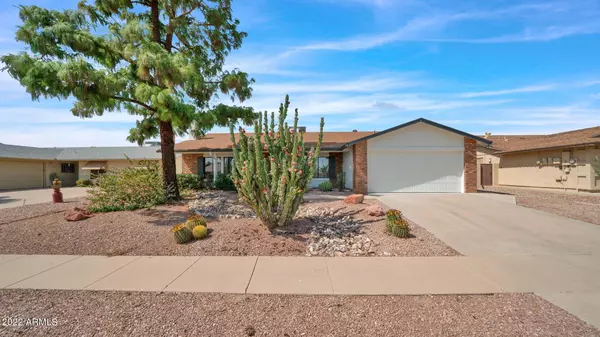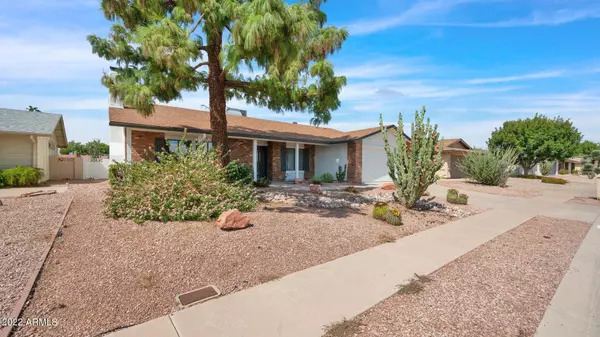For more information regarding the value of a property, please contact us for a free consultation.
12102 S TOMI Drive Phoenix, AZ 85044
Want to know what your home might be worth? Contact us for a FREE valuation!

Our team is ready to help you sell your home for the highest possible price ASAP
Key Details
Sold Price $459,000
Property Type Single Family Home
Sub Type Single Family - Detached
Listing Status Sold
Purchase Type For Sale
Square Footage 1,621 sqft
Price per Sqft $283
Subdivision Ahwatukee Rs 3 Replat Lots 1548 Through 1589
MLS Listing ID 6471372
Sold Date 01/24/23
Style Ranch
Bedrooms 4
HOA Fees $72/ann
HOA Y/N Yes
Originating Board Arizona Regional Multiple Listing Service (ARMLS)
Year Built 1976
Annual Tax Amount $2,091
Tax Year 2022
Lot Size 7,223 Sqft
Acres 0.17
Property Description
55+PARADISE! This 4 bd 2.5 ba home has everything you are going to want in your private desert oasis! Just off the golf course your backyard is an ideal space- with a view fence of the gorgeous greens, a pbl tech pool and spa (HEATED for year round use- 100gal propane tank incl), built in BBQ with flagstone counters and large covered patio- you may never step foot indoors again! On the occasion that you do, enjoy the open floorplan with gorgeous wood plank LVT flooring for easy cleaning and a ''soft under foot'' experience. Fully updated kitchen with soft close shaker cabinets, quartz counters, large island with add'l storage, and new appliances. Don't skip over the plantation shutters, built in cabinets in garage, wood fireplace in office/bd, & 2 storage sheds! Welcome to your dream home.
Location
State AZ
County Maricopa
Community Ahwatukee Rs 3 Replat Lots 1548 Through 1589
Direction West on Warner from the I-10. North on 51st St. West on Halfmoon Dr and then North on Tomi St. Home will be about half way up on the left.
Rooms
Den/Bedroom Plus 4
Separate Den/Office N
Interior
Interior Features Eat-in Kitchen, No Interior Steps, Kitchen Island, 3/4 Bath Master Bdrm, High Speed Internet
Heating Electric
Cooling Refrigeration, Ceiling Fan(s)
Flooring Carpet, Vinyl
Fireplaces Number No Fireplace
Fireplaces Type 1 Fireplace, None
Fireplace No
SPA Heated,Private
Exterior
Exterior Feature Covered Patio(s), Patio, Storage, Built-in Barbecue
Parking Features Electric Door Opener
Garage Spaces 2.0
Garage Description 2.0
Fence Block, Wrought Iron
Pool Heated, Private
Community Features Community Spa Htd, Community Spa, Community Pool Htd, Community Pool, Near Bus Stop, Golf, Tennis Court(s), Biking/Walking Path
Utilities Available SRP
Amenities Available Management, Rental OK (See Rmks)
View Mountain(s)
Roof Type Composition
Private Pool Yes
Building
Lot Description Desert Back, Desert Front, Gravel/Stone Front, Gravel/Stone Back
Story 1
Builder Name Unknown
Sewer Public Sewer
Water City Water
Architectural Style Ranch
Structure Type Covered Patio(s),Patio,Storage,Built-in Barbecue
New Construction No
Schools
Elementary Schools Adult
Middle Schools Adult
High Schools Adult
School District Tempe Union High School District
Others
HOA Name Ahwatukee Board Mngt
HOA Fee Include Maintenance Grounds
Senior Community Yes
Tax ID 301-54-706-A
Ownership Fee Simple
Acceptable Financing Cash, Conventional, FHA, VA Loan
Horse Property N
Listing Terms Cash, Conventional, FHA, VA Loan
Financing Conventional
Special Listing Condition Age Restricted (See Remarks), Owner/Agent
Read Less

Copyright 2025 Arizona Regional Multiple Listing Service, Inc. All rights reserved.
Bought with Realty ONE Group




