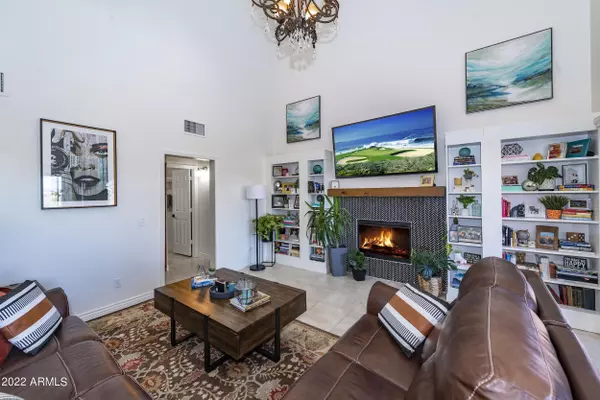For more information regarding the value of a property, please contact us for a free consultation.
15548 E CAVERN Drive Fountain Hills, AZ 85268
Want to know what your home might be worth? Contact us for a FREE valuation!

Our team is ready to help you sell your home for the highest possible price ASAP
Key Details
Sold Price $744,793
Property Type Single Family Home
Sub Type Single Family - Detached
Listing Status Sold
Purchase Type For Sale
Square Footage 2,935 sqft
Price per Sqft $253
Subdivision Fountain Hills Arizona No. 602A
MLS Listing ID 6418863
Sold Date 01/19/23
Bedrooms 4
HOA Y/N No
Originating Board Arizona Regional Multiple Listing Service (ARMLS)
Year Built 1988
Annual Tax Amount $2,537
Tax Year 2021
Lot Size 0.287 Acres
Acres 0.29
Property Description
POTENTIAL INTEREST RATE BUY-DOWN OR CREDIT TOWARD CLOSING COSTS FOR BUYER This home has some of the best views in town. From Four Peaks to Red Rock including a direct view of the fountain. 2,935 sq ft, 4 bedroom, 3 1/2 bath. Family room with fireplace and large sliders to deck and pool. A expansive primary suite with fireplace, sitting area and access to private patio. Kitchen has new appliances, new granite countertops and tile back splash, double ovens, flat cooktop, pantry, eat in area with additional formal dining room. Large tile trough out with new carpet in all bedrooms. Fun caricature with hidden office hidden behind bookcase for privacy and storage. Family entertaining featuring pool and deck area with side yard dog run. HVAC replaced downstairs 2016. replaced in 2019 (excluding 2 upstairs). Flat roof resurfaced/replaced 2018.
Location
State AZ
County Maricopa
Community Fountain Hills Arizona No. 602A
Direction Palisades to El Lago to Cavern
Rooms
Other Rooms Family Room
Master Bedroom Upstairs
Den/Bedroom Plus 5
Separate Den/Office Y
Interior
Interior Features Upstairs, Eat-in Kitchen, Drink Wtr Filter Sys, Vaulted Ceiling(s), Double Vanity, Full Bth Master Bdrm, Separate Shwr & Tub, High Speed Internet, Granite Counters
Heating Electric
Cooling Refrigeration
Fireplaces Type 3+ Fireplace, Two Way Fireplace, Family Room, Living Room, Master Bedroom
Fireplace Yes
SPA None
Exterior
Exterior Feature Balcony, Patio
Parking Features Attch'd Gar Cabinets, Electric Door Opener, Side Vehicle Entry
Garage Spaces 2.0
Garage Description 2.0
Fence Block, Wrought Iron
Pool Fenced, Private
Utilities Available SRP
Amenities Available None
View Mountain(s)
Roof Type Tile,Built-Up
Private Pool Yes
Building
Lot Description Desert Front
Story 3
Builder Name custom
Sewer Public Sewer
Water Pvt Water Company
Structure Type Balcony,Patio
New Construction No
Schools
Elementary Schools Mcdowell Mountain Elementary School
Middle Schools Fountain Hills Middle School
High Schools Fountain Hills High School
School District Fountain Hills Unified District
Others
HOA Fee Include No Fees
Senior Community No
Tax ID 176-16-033
Ownership Fee Simple
Acceptable Financing Cash, Conventional
Horse Property N
Listing Terms Cash, Conventional
Financing Conventional
Read Less

Copyright 2024 Arizona Regional Multiple Listing Service, Inc. All rights reserved.
Bought with Coldwell Banker Realty
GET MORE INFORMATION





