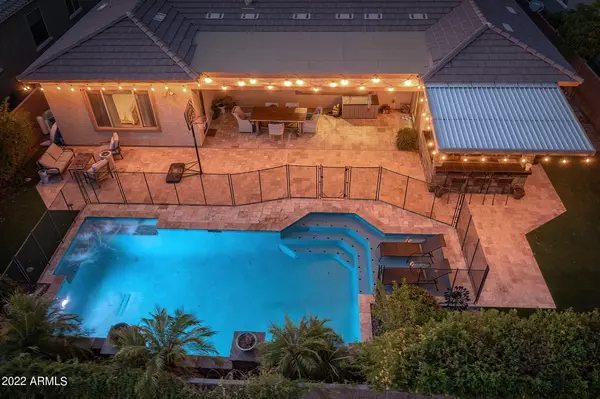For more information regarding the value of a property, please contact us for a free consultation.
2635 W RANCHO LAREDO Drive Phoenix, AZ 85085
Want to know what your home might be worth? Contact us for a FREE valuation!

Our team is ready to help you sell your home for the highest possible price ASAP
Key Details
Sold Price $945,037
Property Type Single Family Home
Sub Type Single Family - Detached
Listing Status Sold
Purchase Type For Sale
Square Footage 3,744 sqft
Price per Sqft $252
Subdivision Sonoran Commons Phase 2
MLS Listing ID 6460874
Sold Date 01/09/23
Style Ranch
Bedrooms 4
HOA Fees $75/mo
HOA Y/N Yes
Originating Board Arizona Regional Multiple Listing Service (ARMLS)
Year Built 2016
Annual Tax Amount $3,888
Tax Year 2021
Lot Size 10,125 Sqft
Acres 0.23
Property Description
COMPLETE AZ PACKAGE w/ sparkling waterfall POOL now available! Located in sought after N. Phoenix corridor zip code of 85085 at Sonoran Commons, this 3,744 sq ft gorgeous 4 bed 3.5 bath split floor plan has all the space to meet everyones needs..including functional movie theater room (equip included in sale) + office/gym + X-large play room. The open space plan accomodates wonderful enteratining flow from the eat-in kitchen, formal dining, & spacious great room to host all your get-togethers. Chefs kitchen boasts GAS cook top w/hood, built in ovens (all in stainless), & beautiful grained granite over darker cabinetry. Notice the PANTRY large enough to go camping in! Relax in your spacious master retreat complete w/ custom closet, dual sinks, and soaking tub. Wow, over $20k spent on custom master closet & laundry cabinetry. Escape to your private backyard lush with mature landscaping, built in BBQ, and very nicely done newer built pool w/ travertine pavers surround. *Right off the I17 for travel downtown, this community offers common areas parks and very close to all the dining, hiking, walking, biking that North Phoenix has to offer. Welcome Home to your Arizona desert oasis in what is truly a move-in-ready COMPLETE package!! **A MUST SEE**
Location
State AZ
County Maricopa
Community Sonoran Commons Phase 2
Direction From I-17, exit W. Dove Valley Road to right on North Valley Parkway & Sonoran Desert Drive.
Rooms
Other Rooms ExerciseSauna Room, Media Room, Family Room, BonusGame Room
Master Bedroom Split
Den/Bedroom Plus 6
Separate Den/Office Y
Interior
Interior Features Eat-in Kitchen, 9+ Flat Ceilings, Soft Water Loop, Kitchen Island, Pantry, Double Vanity, Separate Shwr & Tub, High Speed Internet, Granite Counters
Heating Natural Gas
Cooling Refrigeration, Programmable Thmstat
Flooring Carpet, Tile
Fireplaces Number No Fireplace
Fireplaces Type None
Fireplace No
Window Features Vinyl Frame,Double Pane Windows,Low Emissivity Windows
SPA None
Exterior
Exterior Feature Covered Patio(s), Gazebo/Ramada, Patio, Built-in Barbecue
Parking Features RV Gate
Garage Spaces 2.0
Garage Description 2.0
Fence Block
Pool Fenced, Private
Landscape Description Irrigation Back, Irrigation Front
Utilities Available APS, SW Gas
Amenities Available Management
Roof Type Tile
Private Pool Yes
Building
Lot Description Desert Back, Desert Front, Auto Timer H2O Front, Auto Timer H2O Back, Irrigation Front, Irrigation Back
Story 1
Builder Name TM Homes of Arizona Inc
Sewer Public Sewer
Water City Water
Architectural Style Ranch
Structure Type Covered Patio(s),Gazebo/Ramada,Patio,Built-in Barbecue
New Construction No
Schools
Elementary Schools Sonoran Foothills
Middle Schools Sonoran Foothills
High Schools Barry Goldwater High School
School District Deer Valley Unified District
Others
HOA Name Sonoran Commons
HOA Fee Include Maintenance Grounds,Street Maint
Senior Community No
Tax ID 204-13-324
Ownership Fee Simple
Acceptable Financing Cash, Conventional
Horse Property N
Listing Terms Cash, Conventional
Financing Conventional
Read Less

Copyright 2025 Arizona Regional Multiple Listing Service, Inc. All rights reserved.
Bought with Unique Legacy Realty



